Hamm’s Homes of Sky Blue Waters
From the Land of Sky Blue Waters, From the land of pines, lofty balsams, Comes the beer refreshing, Hamm’s the beer refreshing.
The Theodore Hamm Brewing Company was established in 1865 when Theodore Hamm foreclosed on a struggling brewery in the Dayton’s Bluff area of St. Paul. After just a few years under his guidance, Hamm’s became one of the largest breweries in the country. Theodore and his wife Louise had six children—William, Louisa, Wilhemina, Josephine, Marie, and Emma.
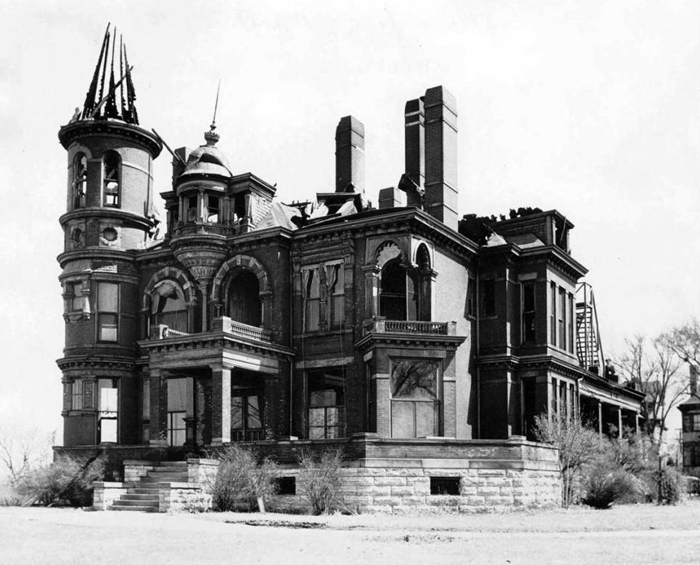
While away on an extended trip to Europe, the Hamm children built a red brick home at 671 Cable Street, now Greenbrier Street, for Theodore and Louise. The 20-room, Queen Anne style home was completed in 1886 atop a hill that overlooked the brewery. The mansion and family homes on Cable Street were all heated by steam piped up the hill from the brewery. After Theodore’s death in 1903, his son William and his family moved into the mansion and lived there until William’s death in 1931. The home then became a boarding house for a few years. A teenage arsonist set fire to the vacant home in April 1954. The damage wasn’t extreme, but it was extensive enough to make the home unsafe. The mansion was demolished.
All of the Hamm children stayed close to their family home and business. Most built their own homes within a few blocks of the Hamm mansion and brewery at the bottom of the hill. Along with the Hamm family, many of the workers from the brewery also lived on top of the hill. The workers were all able to make the short walk to work each day by walking to the end of Cable Street, down a staircase that descended the hillside, and then along a short path that led to the brewery. Although the Hamm mansion is gone, the homes of Theodore and Louise’s children still stand.
William Hamm and Marie Scheffer Residence – 668 Greenbrier Street
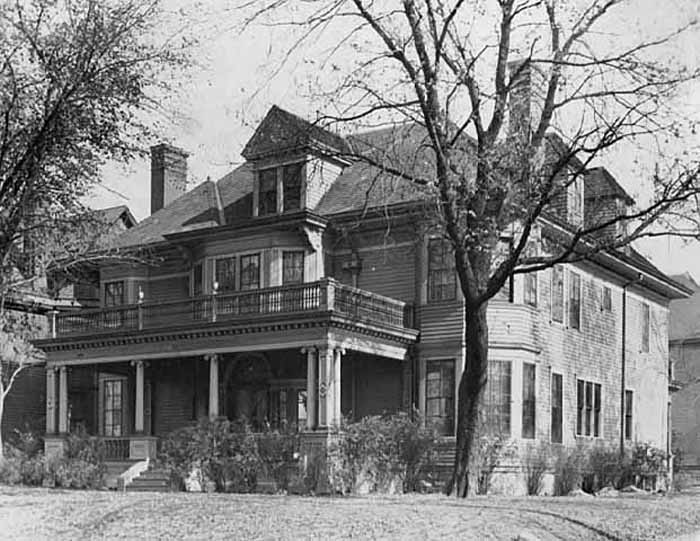
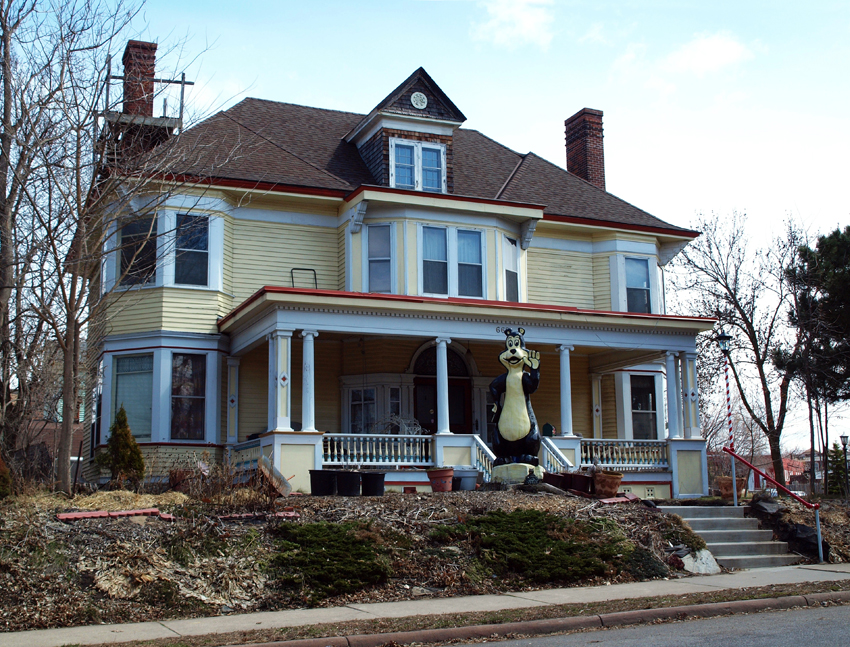
Theodore’s only son, William Hamm, built this classical revival house in 1892 as a wedding gift for his new bride, Marie Scheffer. The home was designed by Allen H. Stem from the prominent architectural firm Reed and Stem. Reed and Stem became a popular choice for affluent clientele because of their ability to create monumental exteriors while producing exquisitely crafted interiors. William and Marie’s home featured neoclassical influences that were popular at the time the home was built, making it one of the most modern looking homes on the block. Delicate balustrades lined a veranda that wrapped around the front and along the side of the house facing Margaret Street. The gabled dormer windows on the third floor give the house a unique flare not typically found in classical revival style homes. William and Marie moved across the street to the Hamm mansion in 1904. Today, this home has undergone major restoration work and looks much like it did in the early 1900s.
Marie Hamm and Otto Muller Residence – 672 Greenbrier Street
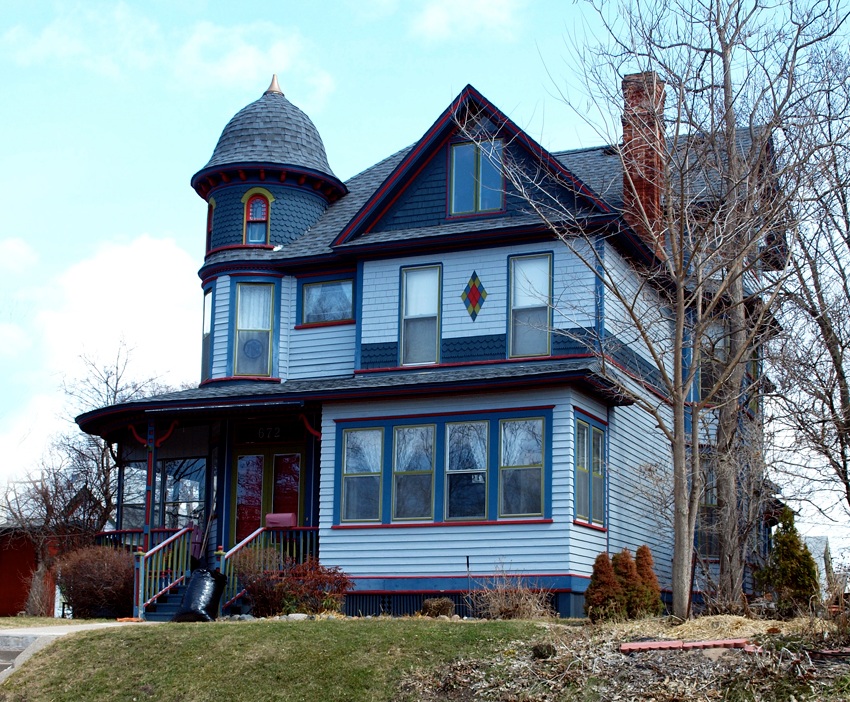
This Queen Anne style home was built for Otto Muller and Marie Hamm in 1891. Otto worked at the Hamm brewery for several years before marrying Marie in September 1891 — he was promoted to Vice-President of the brewery in 1912. Designed by Augustus Gauger, the home features a two-story round corner tower with fish-scale shingles and three small, arched windows around the tower on the third level. The roof of the bell-shaped tower once featured tiny eyebrow windows. The north side of the home had several stained glass windows that have since been removed. After their oldest son, Rudolph was married, Otto and Marie moved into 668 Greenbrier so Rudolph and his new wife could live in this home. After Otto’s death in 1930, Marie moved back to this house to live with her son and his family. This home has undergone exterior restoration and looks very similar to when it was built.
Peter Classen and Emma Muller Residence – 680 Greenbrier Street
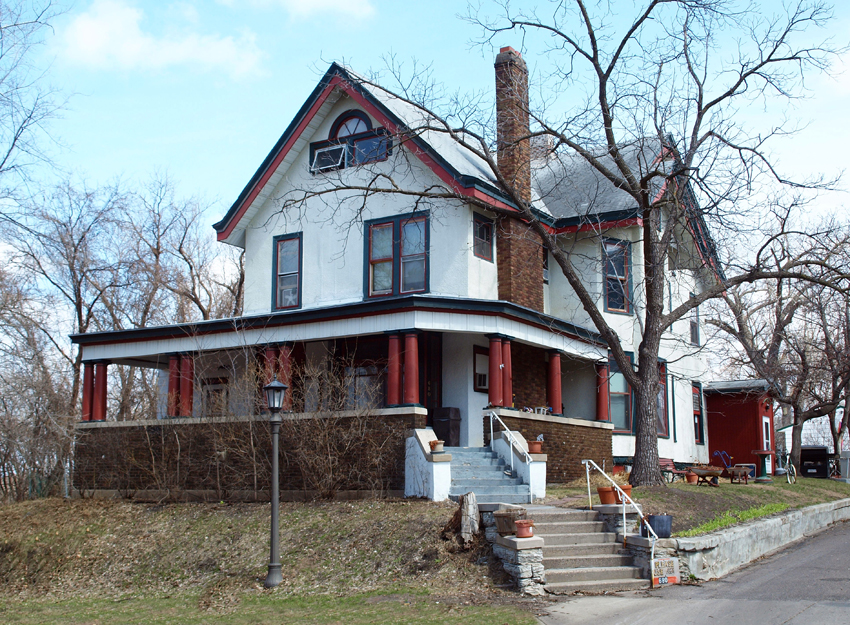
Designed by prominent architect Edward P. Bassford, this home was the first to be built across the street from the Hamm mansion, and is the closest to the brewery. Peter and Emma built the Queen Anne style home in 1887. Peter worked as a collector (a modern-day public relations/salesperson) at the Hamm Brewery. Emma owned a shop in downtown St. Paul and was the sister of Otto Muller, who would later marry Marie Hamm and build a house just across the street. After Peter’s death in 1899, Emma moved into a smaller home at 717 Margaret Street. In 1900, George G. Benz and his wife Josephine Hamm moved into the home. Another Hamm daughter, Emma, and her husband John Flannagan lived in the home from 1904 until 1947. Sadly, this home has been altered so significantly that no remnants of the original style can be seen. Instead, a hodgepodge of neoclassical, craftsmen, and modern elements have been imposed on the exterior over the years. Today, the home is broken up into apartments for the Greenhouse Recovery Center—a post-treatment transitional housing facility. It has not undergone any restoration in recent years.
Wilhemina Hamm and Albert Koehler Residence – 170 Maria Avenue
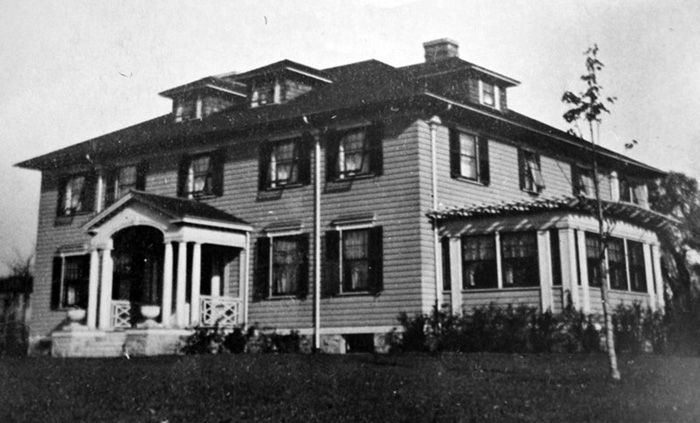
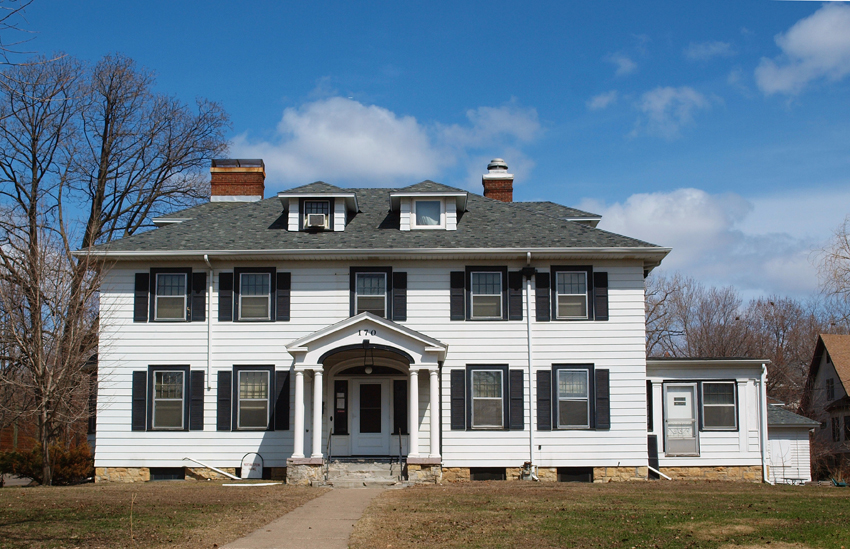
Albert Koehler worked as a cashier and bookkeeper at the Hamm Brewery. He married Wilhemina (Minnie) Hamm in January 1885 and they moved into a home at 704 Burr Street—just across Swede Hollow from her parents. Albert was promoted to Foreman at the brewery in 1894. Several years of marriage and six children later, Albert and Minnie decided to build their dream home closer to her family and siblings, but most of the land in the area of Greenbrier was already built upon. Instead, they chose a generous patch of land at 170 Maria Avenue, close to Mounds Park. Minnie was an avid gardener, so it was important for her to have enough space to indulge her hobby. Completed in 1912, their white, Georgian Revival house was designed by local architect, Thomas Holyoke. Albert died in 1916, but Minnie continued to live here and tend to her extensive gardens into the 1950s. The home has been well taken care of and looks the same as when it was built, although Minnie’s gardens have been turned into a parking lot.
Louisa Hamm and Peter John Residence – 373 Maple Street
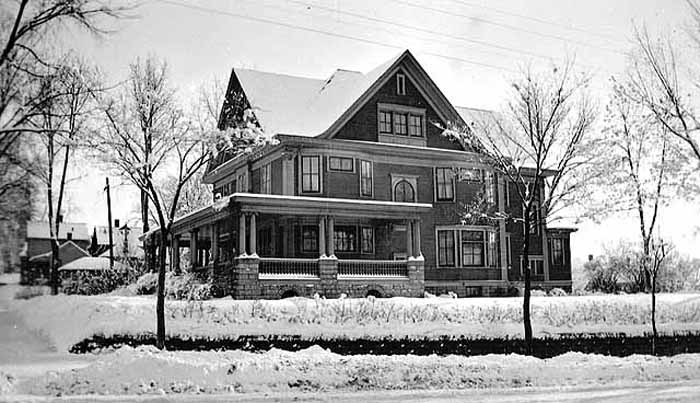
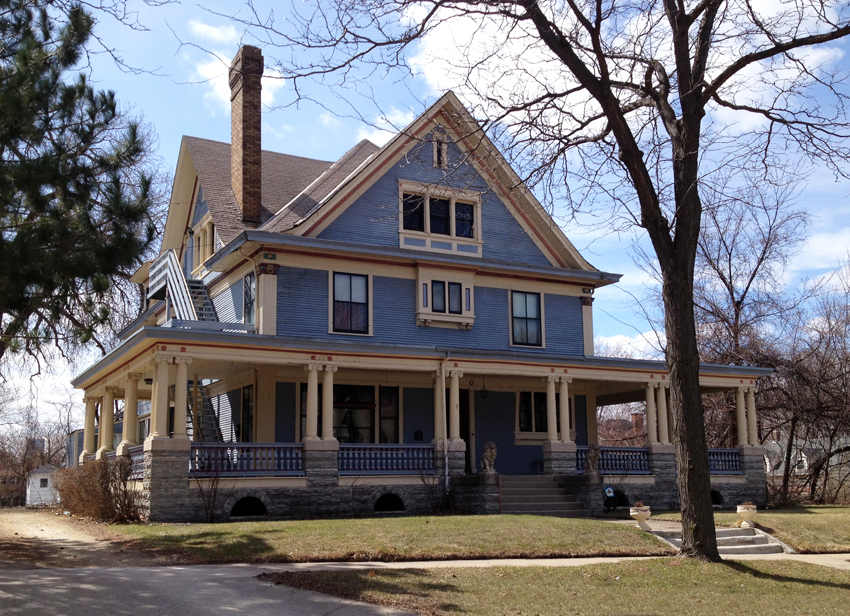
Peter John was a prominent saloon owner and grocer in the Dayton’s Bluff area in the late 1800s. He married the oldest Hamm daughter, Louisa, in May 1883. They lived in a house at 829 Minnehaha, right next to the Peter John Grocery Store, and began a family. By the turn of the century, Peter was working as a Foreman at the Hamm Brewery. They hired the architectural firm Buechner & Orth, designers of the Orpheum Theater in St. Paul, to build their new home on Maple Street. Completed in 1906, the 4,823 square foot, five bedroom Colonial Revival home sits on a stately corner lot. A matching carriage house was also built for the family in 1906. The grand porch still runs the entire expanse of the front of the home and wraps around on both sides. Several classic Ionic columns support the porch, and the limestone base features delicate iron grates that cover the half-moon basement windows. On the inside, numerous wood carvings, stained glass, inlaid floors, and hand-painted wall coverings remain intact today. Peter died in 1911, but Louisa went on to live in the home for another 41 years. The home was in the John family for 75 years before being sold in the 1980s.
Just for fun, check out this vintage Hamm’s Beer commercial from the 1950s.
The full, original lyrics to the jingle are…
From the Land of Sky Blue Waters, From the land of pines, lofty balsams, Comes the beer refreshing, Hamm’s the beer refreshing.
Brewed where nature works her wonders, Aged for many moons, gently mellowed, Hamm’s the beer refreshing, Hamm’s the beer refreshing.
From across the rippling water, Through the whispering pines and birches, Comes the beer refreshing, Hamm’s the beer refreshing.
Comes a call to cool enchantment, Comes a call to cool refreshment, Hamm’s the beer refreshing, Hamm’s the beer refreshing.
Hints of lakes and sunset breezes, Dance and sparkle in each glassful, Hamm’s the beer refreshing, Hamm’s the beer refreshing.
