Architecture of the State – The Rochester State Hospital
In 1873, the State of Minnesota was looking for a way to house an increasingly problematic group of residents —“habitual drunkards.” In order to pay for a facility to care for these individuals, the state legislature passed a bill that year that would implement a $10 tax on all liquor dealers in the state. As you can imagine, the liquor dealers were strongly opposed to the tax and appealed the fee all the way to the Minnesota Supreme Court.
In the meantime, the fund to build the Inebriate Asylum grew. When enough money was raised through the tax, the state purchased a 160-acre parcel of land just outside of Rochester. Just after construction on the hospital began in 1877, a more urgent need was brought to the attention of the government. The St. Peter Hospital for the Insane was becoming overcrowded and unmanageable. In order to ease the congestion, the state legislature repealed the tax and stipulated that the Rochester Inebriate Asylum was to become the Second State Hospital for the Insane. A portion of the new State Hospital was to be used to house and treat chronic inebriates, but most of the facility would house the insane.
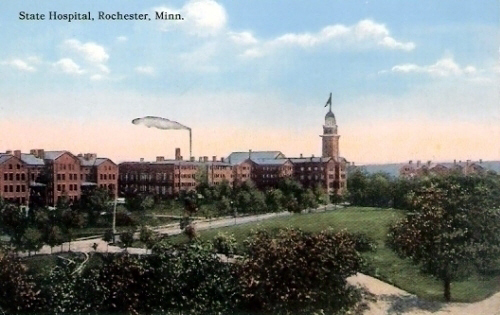
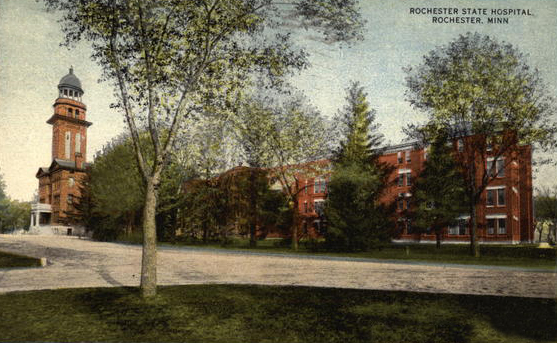
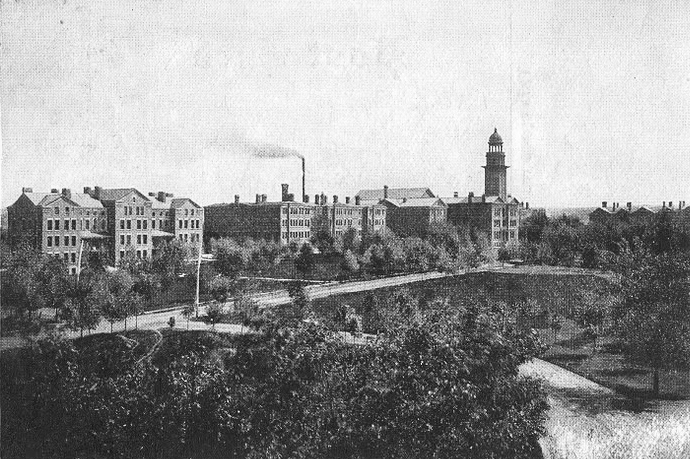
The State Hospital was built using the popular Kirkbride Plan. The Kirkbride Plan was developed by Dr. Thomas Story Kirkbride. The building would have a center section for the hospital administration and intake for new patients. Behind and to either side of the administration section were wings that contained patient wards. Additional patient wards could be staggered out and back from the administration section as needed, which often gives these buildings the appearance of having bat wings. The administration section and east wing were the first parts of the new hospital to be built. One hundred men were transferred to Rochester from St. Peter to ease overcrowding. Meanwhile, a west wing was being constructed for female patients. Before the wing could be completed, a disastrous fire broke out at the St. Peter State Hospital. The new wing at Rochester had to be hastily completed in order to house one hundred women that were set to be transferred from St. Peter to ease the overcrowding from the fire. The wing was completed in 1880 and the female patients were transferred within a few days.
A large extension was completed on the men’s side of the hospital in 1882 that would accommodate another two-hundred men. A similar extension to the women’s wing was built in 1883-1884. The Kirkbride structure was now complete and able to house six-hundred patients. In 1887 the legislature approved further expansion based on the additional need for housing for the insane. A detached ward for women was completed in 1889 and was filled to capacity just a few months later.
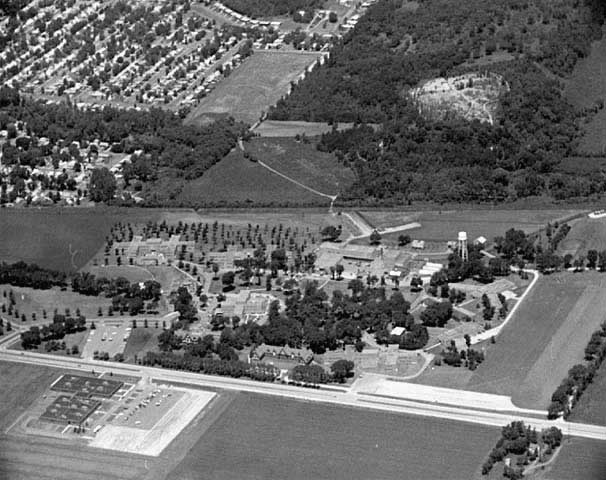
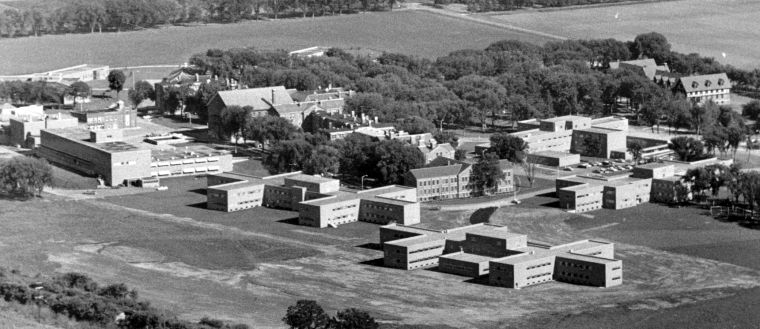
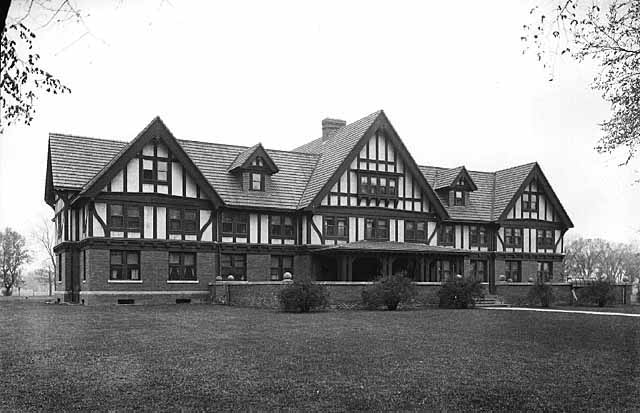
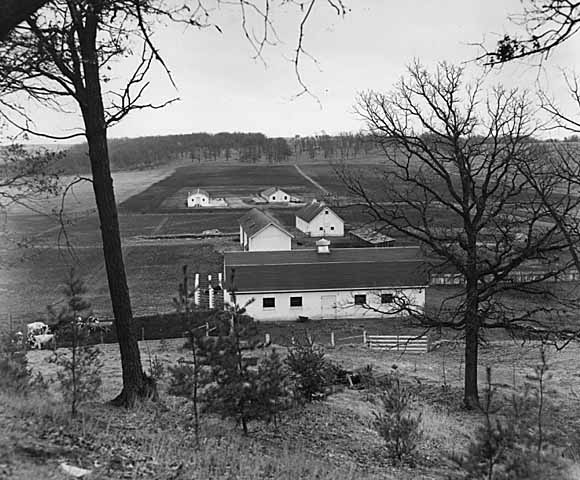
Further expansion took place just after the turn of the century when detached housing for female nurses and a clubhouse for male nurses was built. By January 1914 the population of Rochester State Hospital grew to 1,121—602 men and 519 women. The State Hospitals at Rochester, St. Peter, and Fergus Falls acted as receiving hospitals after cottage-style asylums were built at Anoka, Hastings, and Willmar which functioned as long-term care facilities for incurables.
Like all of the other state-run care facilities, Rochester State Hospital was run like a small village. The hospital was almost completely self-sufficient. A large farm consisting of various crops and dairy cows was mostly staffed by patients and provided most of the food used at the hospital. Patients staffed a large sewing room and tailor shop which made clothes and bed linens for the residents—they also made bibs, booties, and diapers to be sold outside of the hospital. A powerhouse, kitchens, a bakery, and laundry facilities all were built to keep the daily needs of the hospital self-contained.
The State Hospital went through another growth-spurt after World War II. The age and size Kirkbride building became problematic when it came time to add on to the facility in order to house another influx of new patients. Staff complained that the large building made it difficult to care for patients and to keep the mentally ill separated from the new wave of patients the hospital was being forced to care for—geriatrics. In 1948 two new detached buildings for the elderly were added to the grounds, along with eleven staff houses for nurses and single doctors who would be caring for the new patients. Eventually, the state determined that patients would be better served in several newer buildings instead of one old building. The Kirkbride building was demolished in June 1964 to make way for the new construction.
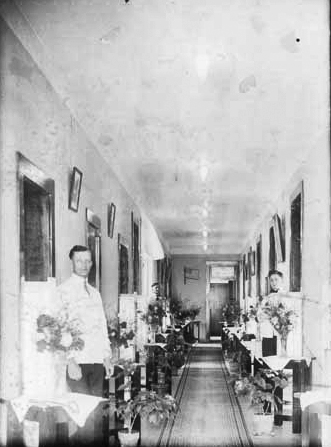
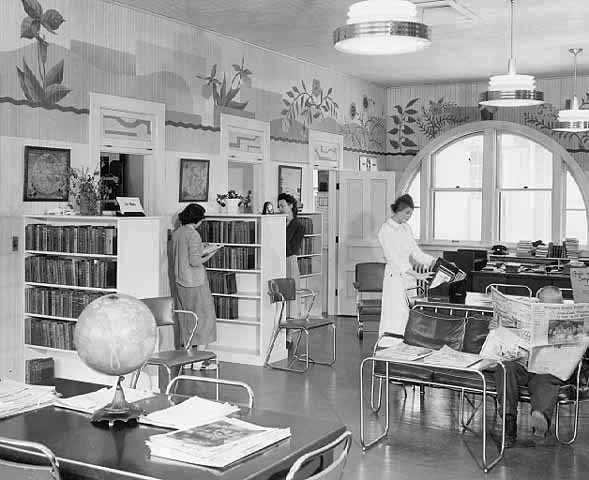
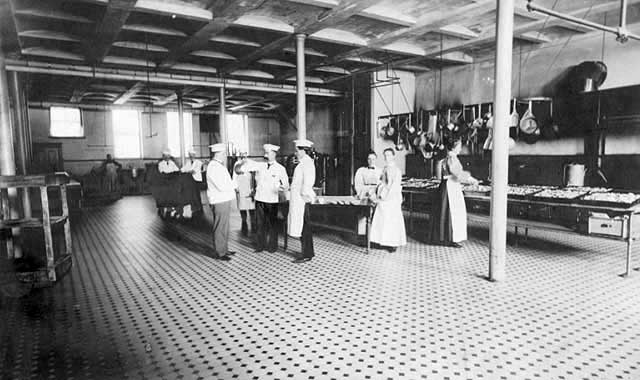
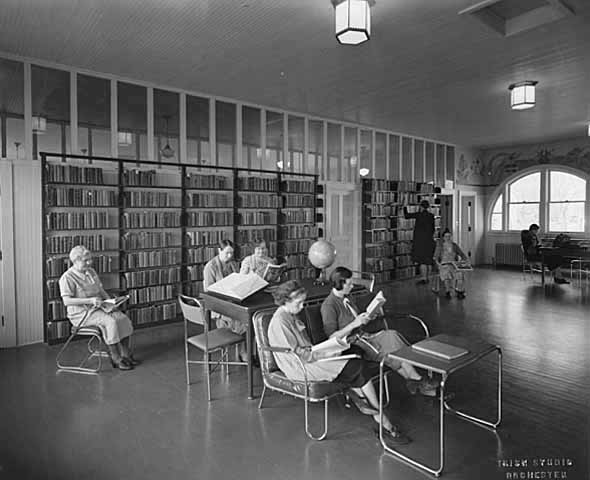
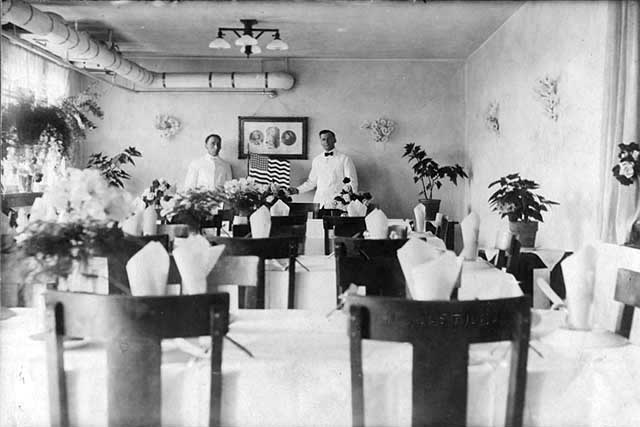
In the 1970s and 1980s, Rochester State Hospital came under fire for their inadequate chemical treatment program and mental health care. The quality of care at large facilities was being questioned at the same time that the facilities were being forced to accept patients even though they were filled past capacity. Also during this time, funding for State Hospitals was cut drastically. Unable to care for so many patients on such limited funds, Rochester State Hospital closed in June 1982.
The Federal Government bought one-third of the grounds in 1983 to act as a Federal prison capable of providing skilled medical care for male inmates. The prison used some of the detached buildings and demolished others to construct newer buildings to better fit their needs. The rest of the grounds were sold to Olmsted County. Today, the Quarry Hill Nature Center sits on a significant portion of the State Hospital land purchased by the county.
