Waverly’s Moderne Village Hall
The original village hall in Waverly was built in 1893. The two-story, brick and stone building sat on the corner of Third Street and Elm Avenue. Built in the Romanesque style, the town hall featured a large corner tower that looked out over the small village. It was the home to the city’s government offices, fire department, and jail. The upper floor of the building was used for social activities such as dances and school performances. In the summer of 1938, the interior of the building was destroyed by fire. The Great Depression left the city’s coffers low and the community without much hope of rebuilding the hall.
City officials in Waverly decided their only hope was to request funds from the federal government. They decided to submit a proposal to the federal Works Progress Administration (WPA). The WPA was one of President Roosevelt’s New Deal Programs. The WPA constructed a wide variety of municipal facilities based on the needs of particular communities. The projects ranged from small buildings such as a rural fire department garage to large-scale projects like auditoriums and libraries. These projects were especially significant because they often provided meaningful improvements in rural or struggling communities. Without the assistance of the New Deal programs, these projects would never have been possible in communities like Waverly.
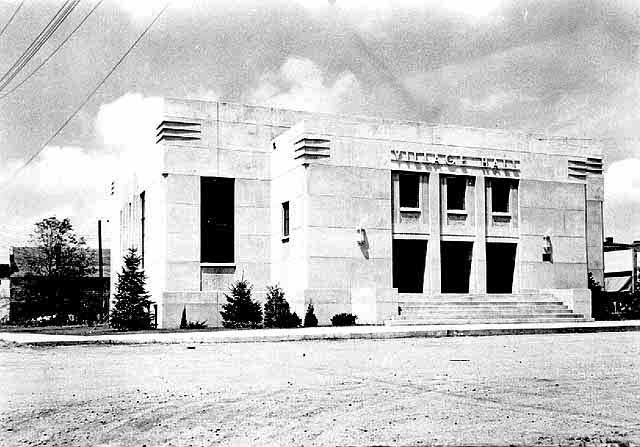
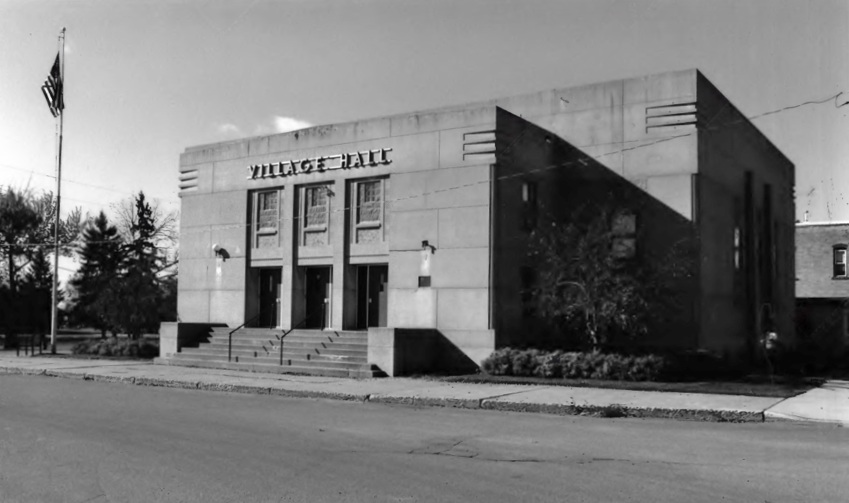
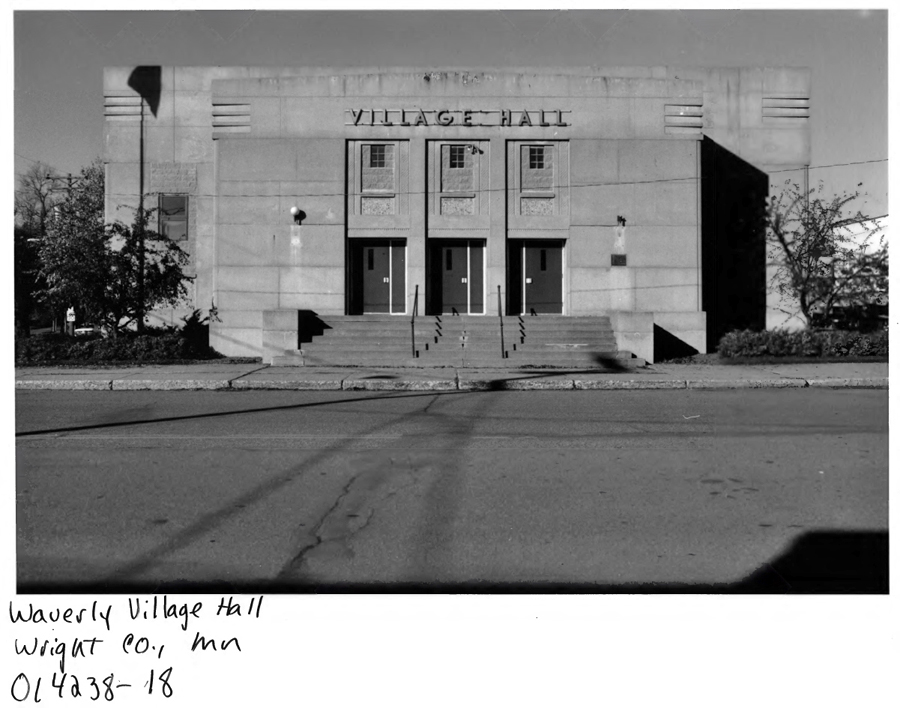
Minneapolis architect Walter R. Dennis submitted plans to Waverly city officials in December of 1938. He proposed building a modern, concrete village hall with two levels. Once the renderings were approved, they were submitted to the local WPA projects office. The city also sought funds to alter and improve their current fire hall, purchase and improve a building to house city offices, and ready a lot for the new construction of the village hall. Once approved locally, the proposal quickly moved through state and regional offices before arriving at the federal WPA office in Washington D.C. on February 8, 1939. The proposal was approved, and construction of the new village hall began in 1939. The Moderne style building was built on the most prominent block in Waverly—it faced Fourth Street and took up the entire block between Atlantic and Elm Avenues.
Instead of housing city offices and the jail, the new village hall was to be used solely for social and entertainment events in the community. The building was completed in August 1940. A dedication ceremony took place over Labor Day weekend that year. Residents of Waverly hosted several government officials, laborers who worked on the building, former residents, and people from neighboring communities. The weekend festivities began at 1:00 p.m. on Saturday with a concert by the Minneapolis Police Band and was followed by a parade. Other activities included baseball games, carnival rides, and tours of the new building. Saturday night was capped off with a dance in the auditorium that drew couples from throughout the county.
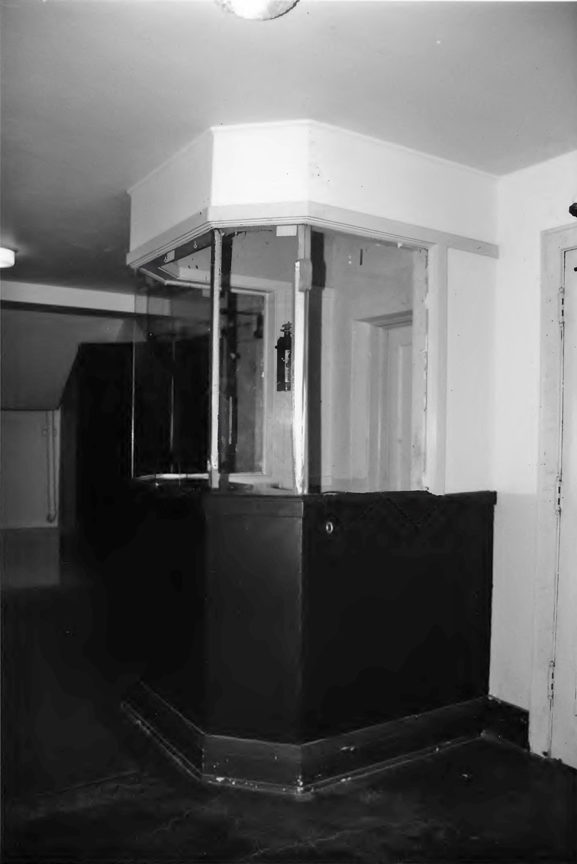
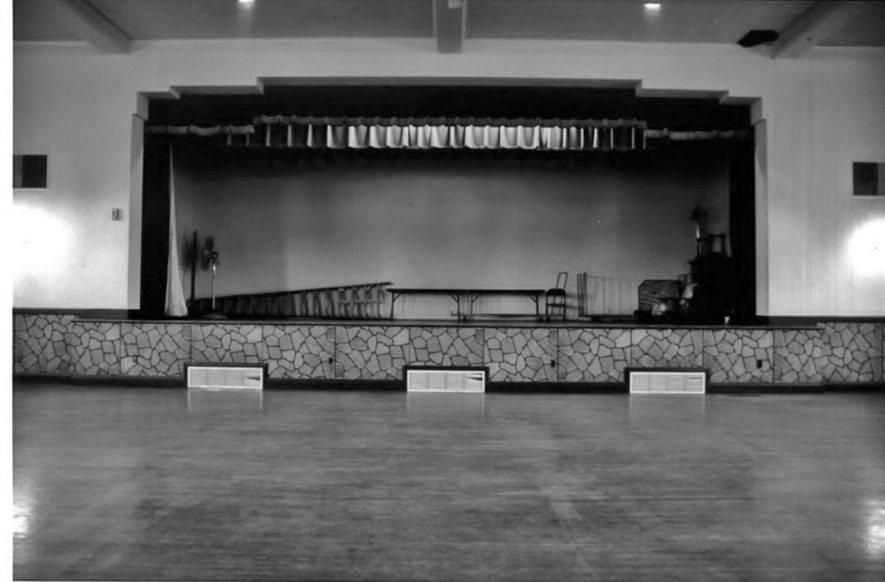
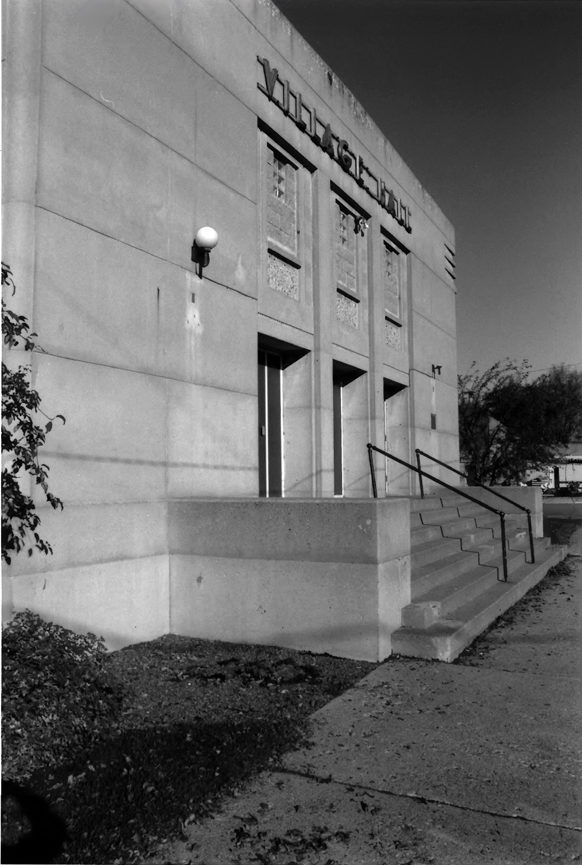
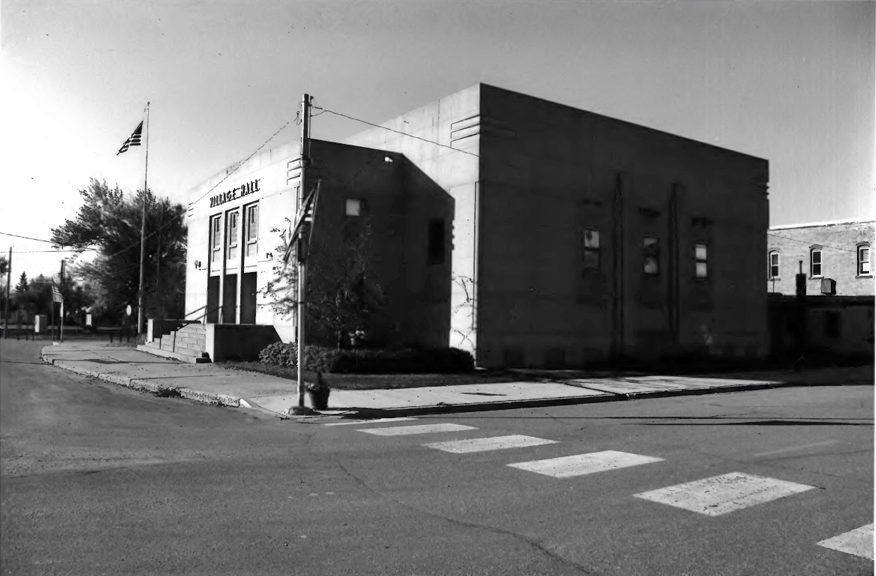
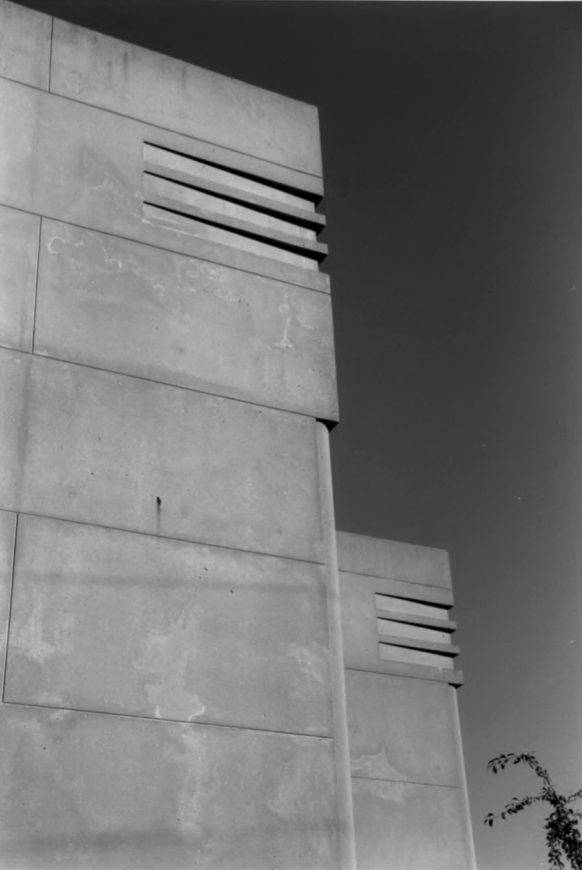
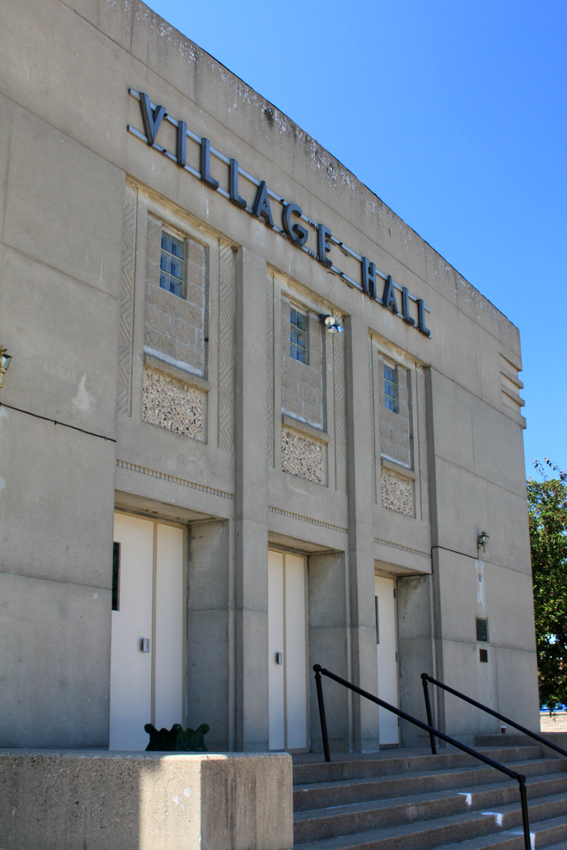
Since 1940, the village hall has become the focal point for social events and activities in the community. It has hosted everything from wedding dances and roller skating, to church bazaars and school plays. The Knights of Columbus put on weekly banquets in the hall, and it has been the site of the annual Fireman’s fundraiser. Community dances were frequent throughout the 1940s and 1950s and often featured well-known bands or orchestras. Hubert H. Humphrey had a lake home in Waverly and made the village hall a frequent stop on speaking tours.
Today, the building looks much the same as it did when it was first constructed. In keeping with the Moderne style, the exterior of the building is made of smooth, reinforced concrete. A top layer of concrete casting was scored to form rectangular panels. Zig-zag panels frame the windows, and each of the corners of the building features three vertical fins. A wide set of steps brings visitors to the main entrance of the hall. The words “Village Hall” identify the building in metal, Art Deco lettering. Three of the original steel doors and several Moderne-style lights were replaced in the 1970s.
Inside, the foyer contains a central ticket booth. A set of doors on either side of the ticket booth led to a large auditorium with a 43’x17’ stage centered against the far wall. A staircase in the foyer leads to a second-floor reception area that overlooks the auditorium. The same staircase also leads to a raised basement that houses two coat rooms, a large dining hall, kitchen, and furnace room.
Built for a total cost of $70,000, to which the city of Waverly contributed roughly $20,000, the village hall has provided the community with a place to gather for almost seventy-five years. Because of its significance to the community, and as an outstanding example of Moderne style architecture, the Waverly Village Hall was placed on the National Register of Historic Places in 2002.
