Lustron Homes on Nicollet Avenue in Minneapolis
The Lustron homes along Nicollet Avenue near 50th Street S in Minneapolis are among nearly 2,500 of these porcelain-enameled steel houses constructed between 1948 and 1950 across the United States. Nearly 20 of them were built in Minnesota. Entrepreneur Carl Strandlund designed the Lustron home to address the post-war housing shortage. His company manufactured the houses at a huge factory in Ohio, then delivered and constructed them for customers across the country.
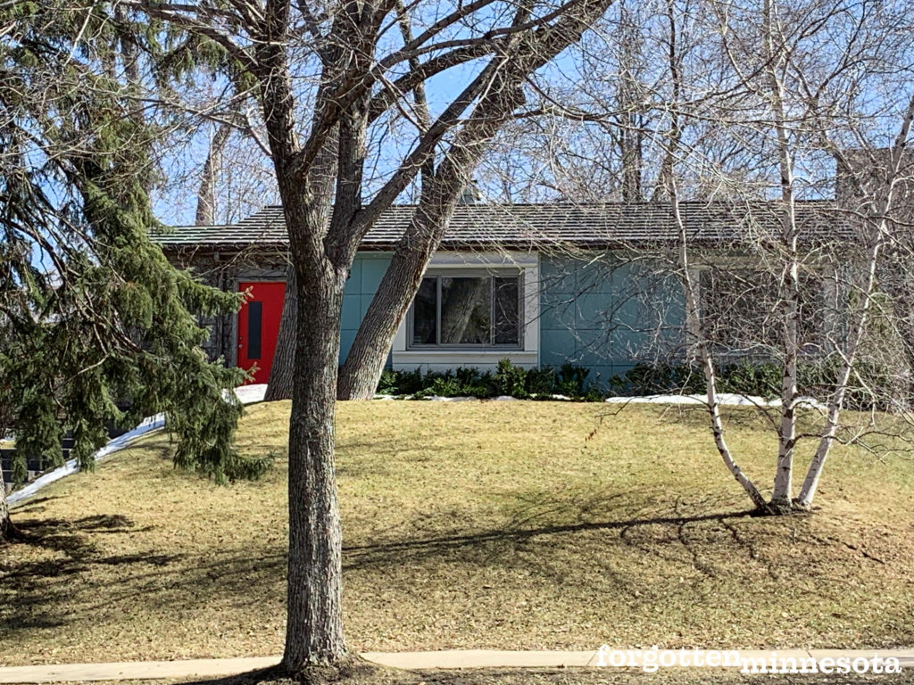
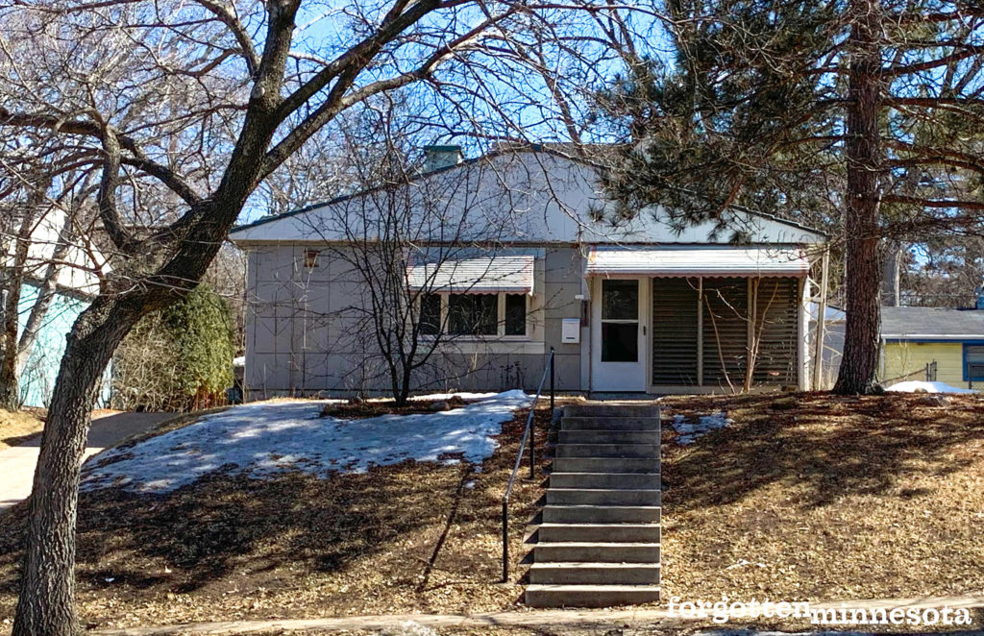
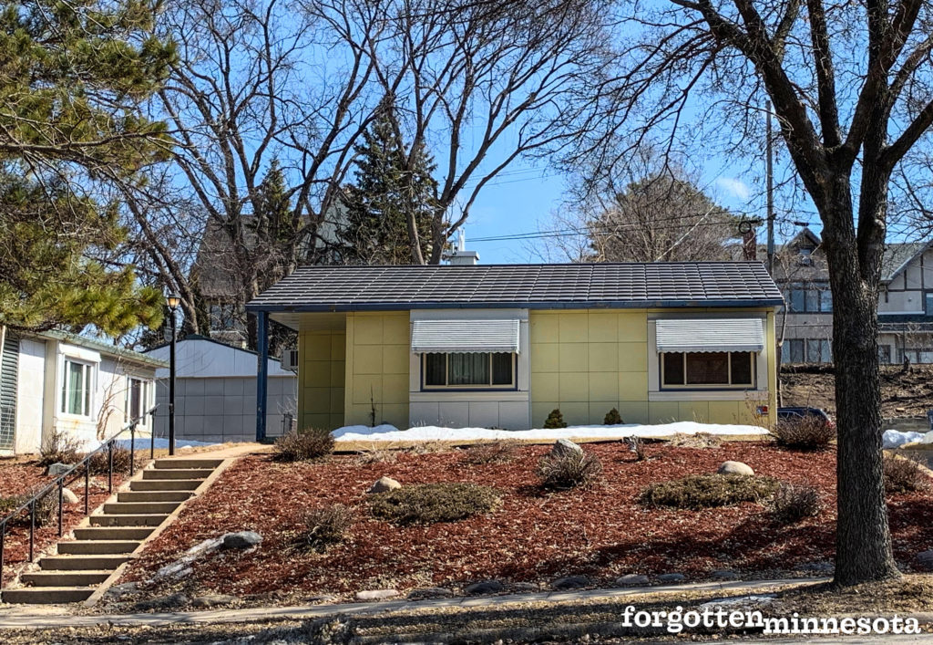
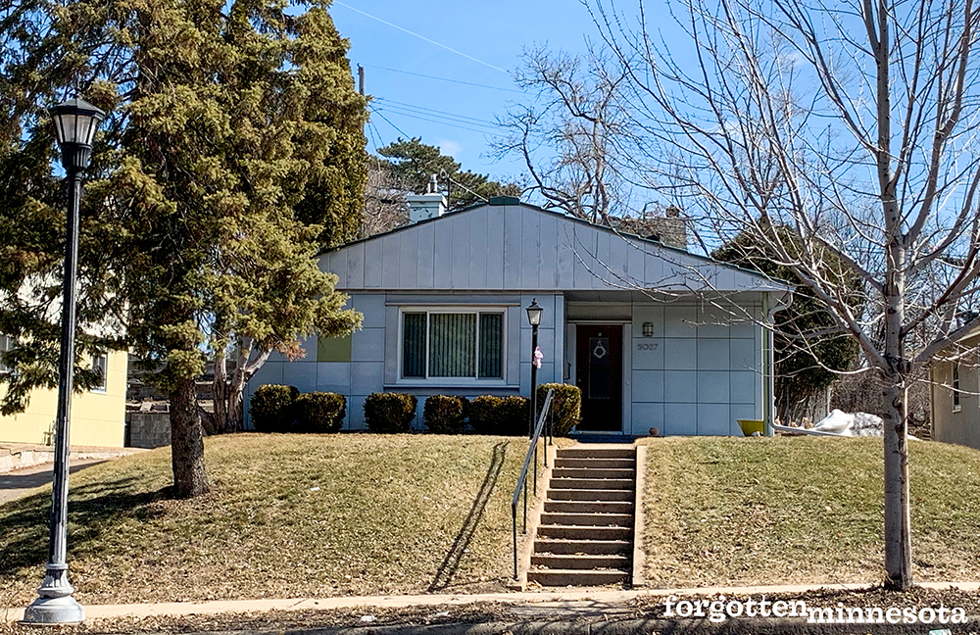
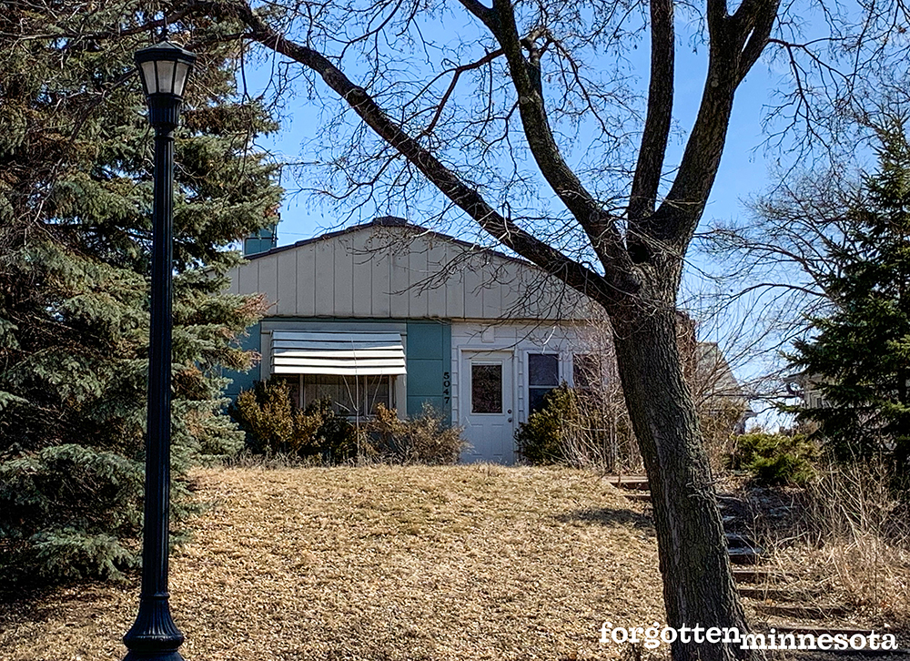
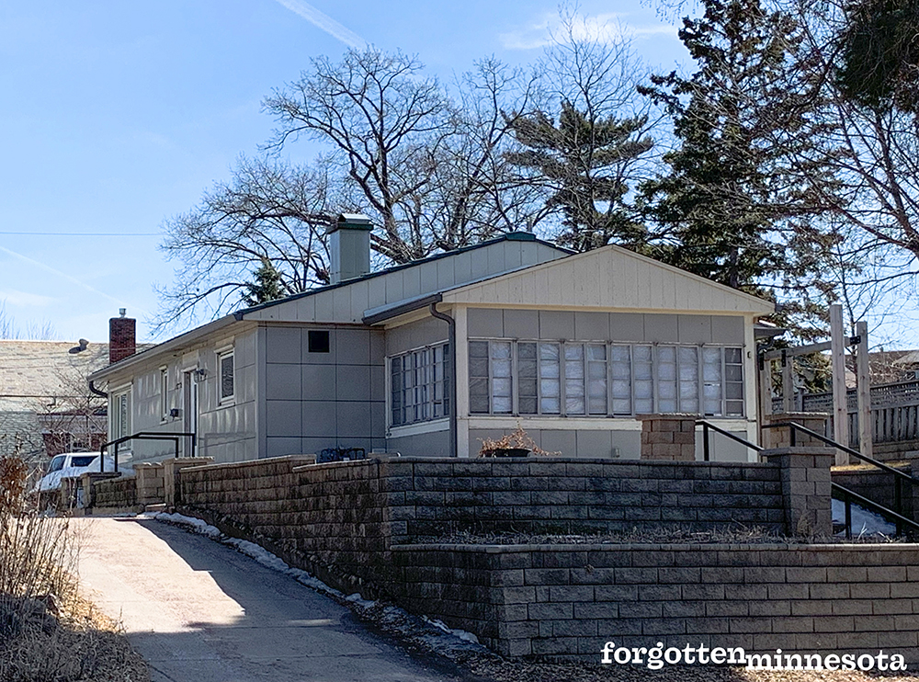
These pre-fabricated homes were constructed on a concrete slab by connecting square porcelain-enameled steel panels to a steel frame. The panels were also used on the roof, and all interior walls, floors, and ceilings. Luston homes are typically single-level, two-bedroom homes with around 1,000 square feet of living space. Cabinets, closets, and dressers were all shiny steel built-ins. Each home cost around $10,000 to build–more than an average starter home at the time.
Sadly, these homes of the future turned out to be too costly to manufacture and assemble because of their complexity. The company declared bankruptcy in 1950, putting an end to the manufacture of future Lustron homes.
Here is a neat video from MinnPost showing the interior of a Lustron home in Minneapolis.
