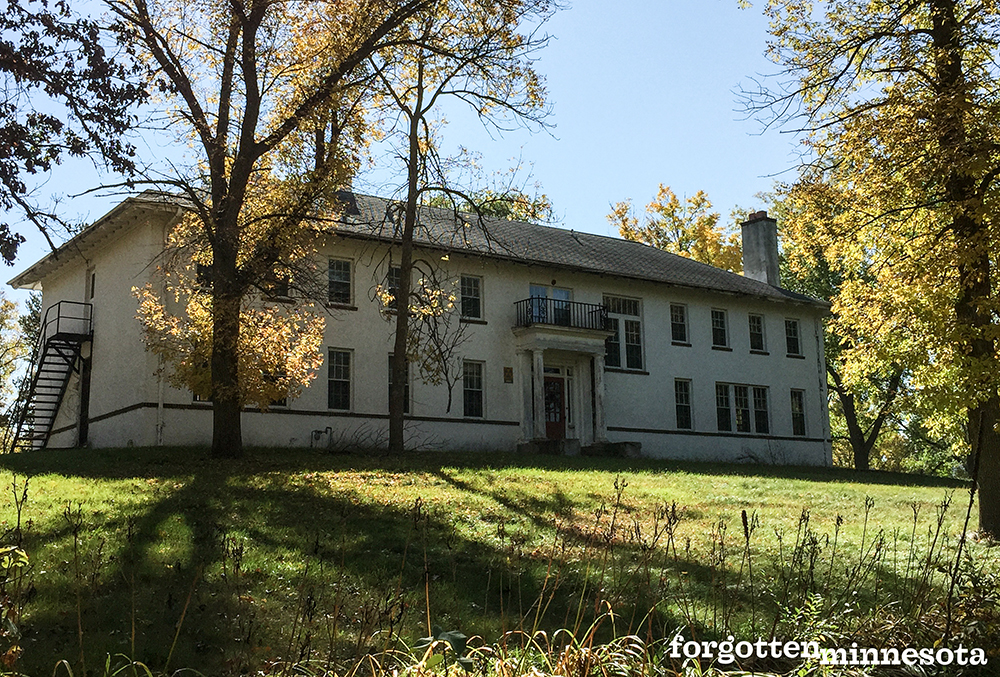The Minnesota Home School for Girls in Sauk Centre
The Minnesota Home School for Girls was established by the state legislature in 1907 as a residential treatment facility that would provide for the care, training, and education of girls who had been declared delinquent and committed by the courts. A preliminary budget of $25,000 was allocated for the purchase of land and initial construction costs. The state required the site to be at least 160 acres and that the facility would be constructed according to the cottage plan by Minnesota State Architect, Clarence H. Johnston Sr. In 1908, Sauk Centre offered a 163-acre tract of land for the facility.
The cottage plan was a popular design used in state hospitals and asylums throughout the country during this time. Rather than one large building with wings, the cottage plan utilized smaller, clustered buildings surrounded by ample open space to give the property the feel of a small village. Architects and administrators believed that putting facilities like this in a rural setting with a private, tranquil atmosphere would provide residents with the opportunity to learn and grow beyond what landed them in an institution operated by the state. A farm was often an integral part of the cottage plan to provide residents with “therapeutic labor” while also producing food for the facility and making them relatively self-supporting.
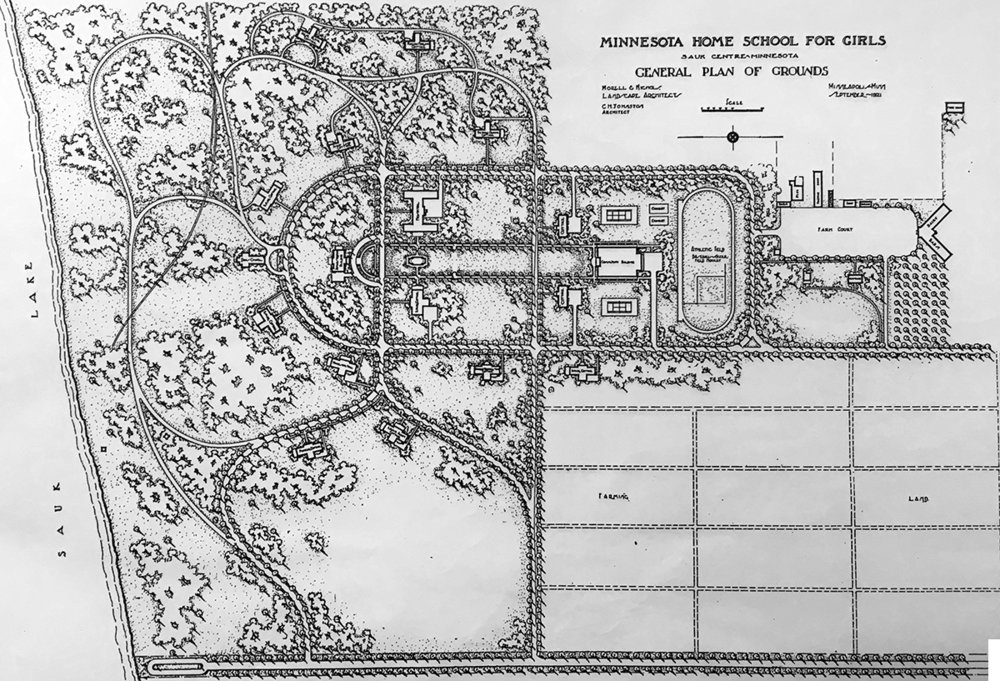
The Minnesota Home School for Girls opened on June 22, 1911, when 63 girls arrived from the State Training School in Red Wing. Girls between the ages of eight and 16 could be committed to the home school when convicted of any crime, except murder. They could be held at the home school until they reached the age of 21 or were paroled.
The first superintendent at the home school, Fannie Morse, earned a positive reputation in Massachusetts by using a progressive philosophy for handling delinquent girls at a similar school there. Her philosophy was that each cottage should operate as a home–all residents were responsible for the cooking, cleaning, gardening, and other household chores. She brought this thinking to the Minnesota Home School for Girls and established the motto: womanhood, motherhood, and citizenship. The first years of the home school included very little staff–each cottage had a house mother, assistant house mother, and a kitchen matron. These women were in charge of providing domestic training for the girls as well as supervising and controlling their behavior.
Set in a neighborhood-like setting, the four original cottages on the campus–Sullivan, Alcott, Stowe, and Minnesota–were set up to mimic a typical middle-class home for the girls. Each cottage had its own kitchen, dining room, gathering room, and sleeping quarters. They were designed to house 20 girls with each having their own room. Meals were planned, prepared, and served by the girls in a formal dining room. Cleaning, laundry, and garden maintenance were also the responsibility of the girls in each cottage.
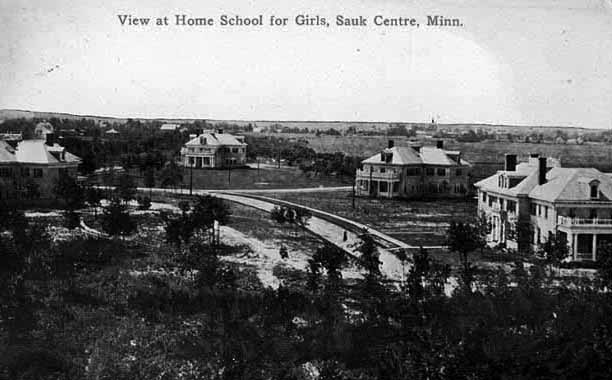
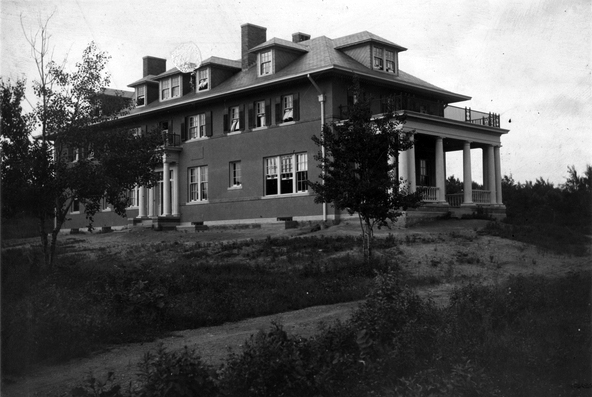
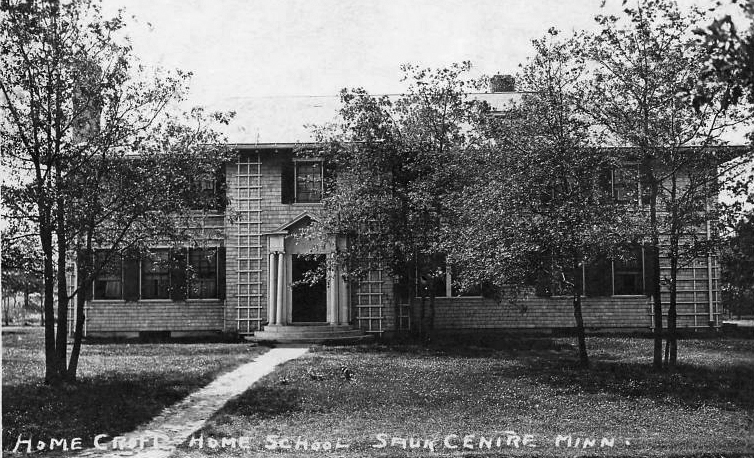
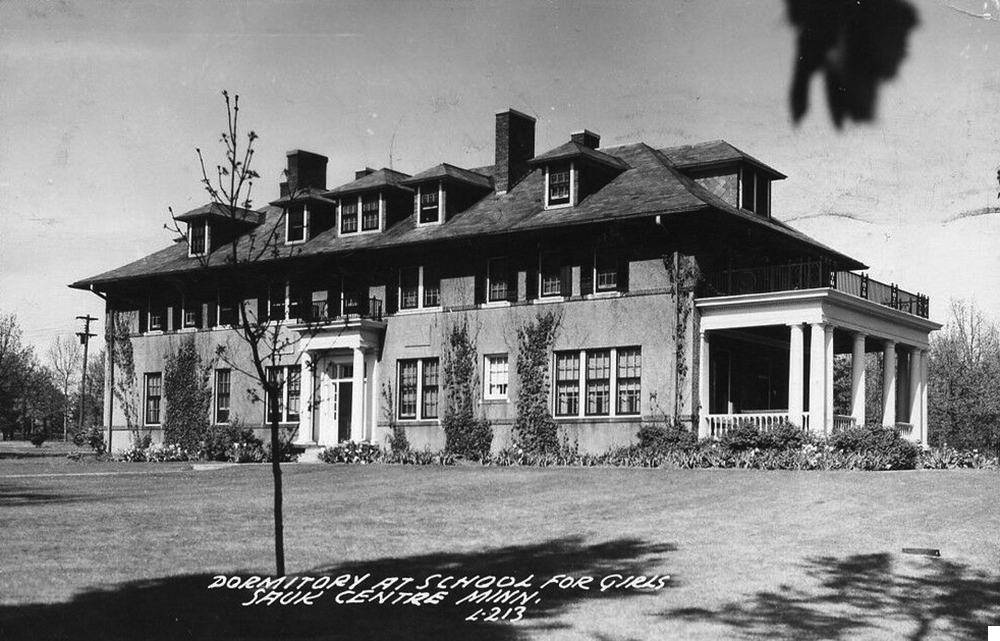
A typical day for the girls at the home school in the 1930s was:
6:00 am – wake up
7:00 to 9:00 am – breakfast and housekeeping chores
9:00 am to Noon – school/training or duty assignments
Noon – lunch
2:00 to 4:00 pm – school/training or duty assignments
4:00 to 6:00 pm – recreation
6:00 to 7:15 pm – supper
7:15 to 8:00 pm – study or reading time
8:00 pm – prepare for bed
8:30 pm – bedtime and lights out
A superintendent’s home and office, additional cottages, a chapel, gymnasium, and several farm buildings were added to the complex throughout the 1910s and 1920s. In the 1930s, a maternity hospital and family cottage for mothers and their babies were added to the complex. Later, the need for additional housing to accommodate girls who were expecting and teenage mothers led administrators to construct five additional cottages about a mile and a half from the administration building. By 1936, the campus had expanded to 512 acres.
In the early days of the home school, little consideration was given to providing job skills for the girls other than basic domestic skills classes–sewing, knitting, cooking, laundering, general housework, gardening, home economics, and personal hygiene. It was the only state school in Minnesota that didn’t provide all residents with academic and vocational instruction. Most of the girls were trained to become homemakers and nothing more.
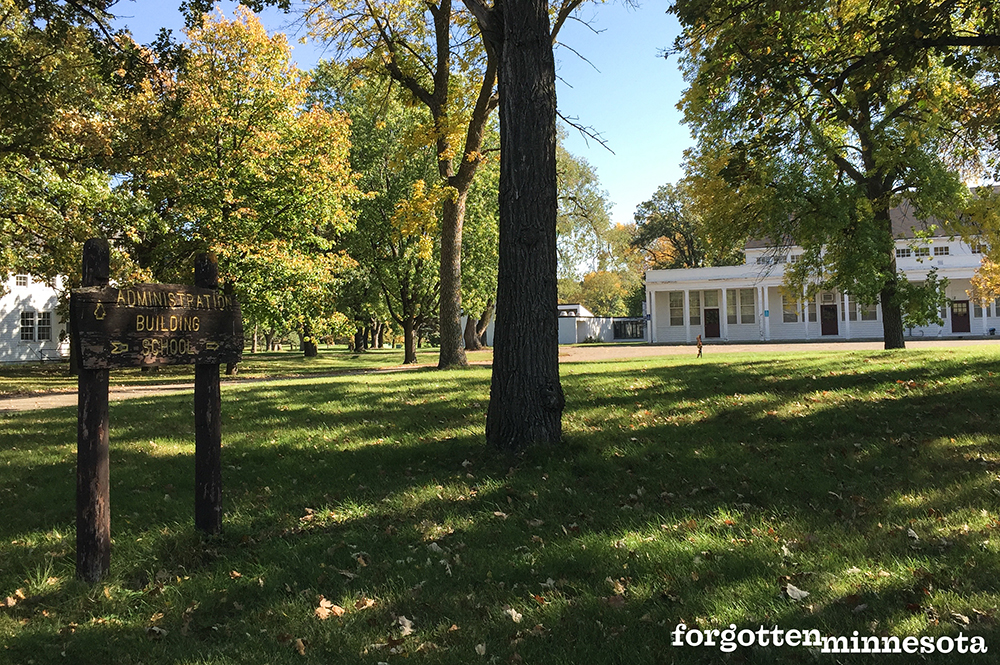
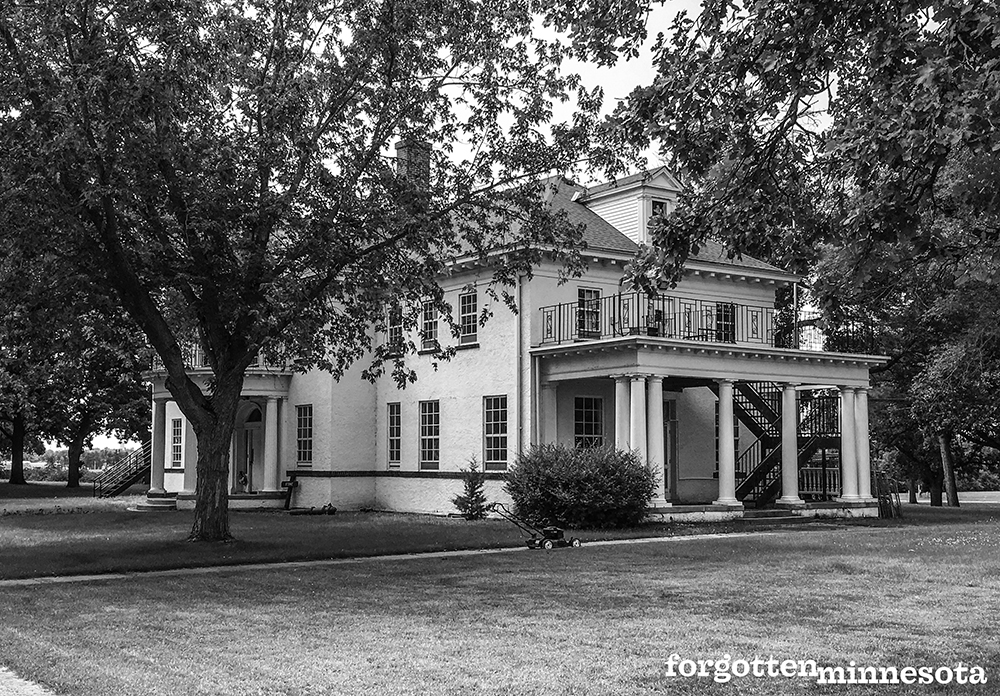
Prior to 1922, a few girls were granted the opportunity to attend the public school in Sauk Centre. Others were rewarded for their good behavior with trips to Sauk Centre to visit the theater and other entertainment, as well as shopping in the stores. It isn’t clear why the practice of allowing girls to attend Sauk Centre public schools and using visits to town as an incentive for following the rules was discontinued in 1922. Indications point to the decision being made by Sauk Centre, not the administrators of the home school. Unfortunately, the change meant that girls attending the public school were not allowed to continue their education.
Also in 1922, one of the residential cottages was converted into a discipline cottage where the sleeping rooms were converted into isolation rooms equipped for maximum security. Girls who ran away from campus or repeatedly violated the rules could be confined there and fed a diet of milk and bread for up to 10 days. They could be held in isolation for up to three weeks if they were given a regular diet. Girls could remain in the cottage under restriction (rather than isolation) with limited recreation and social time for up to one year. They were still required to work, often being given the worst jobs on campus.
The Youth Conservation Commission was established in 1947 in order to take the decision about who would be committed to the home school away from the courts. The commission and the school became part of the newly created Corrections Department under its Youth Conservation Division in 1959 and was placed under the direct management of its first male superintendent who reported to the Corrections Board. Beginning in 1963, all new residents were received at the Reception and Diagnostic Center at Lino Lakes before being sent to the home school in Sauk Centre. In 1967, the name of the facility was changed to the Minnesota Home School and delinquent boys between the ages of 12 and 15 were admitted. Two new cottages to accommodate them were added between 1967 and 1968. The name changed again in 1979 to the Minnesota Correctional Facility-Sauk Center to serve as a reception, diagnostic, and treatment facility for boys and girls from the western part of the state between the ages of 12 and 18.
The home school operated until December 1999 when all the residents were transferred to other institutions and the land and buildings were transferred to the Commissioner of Administration. A majority of the complex was added to the National Register of Historic Places in 1989 as a historic district. Today, the campus is used as a healing center for veterans.
Historic buildings in the complex:
Stowe Cottage
Named for author and abolitionist Harriet Beecher Stowe. Built in 1911. One of the four original residential cottages.
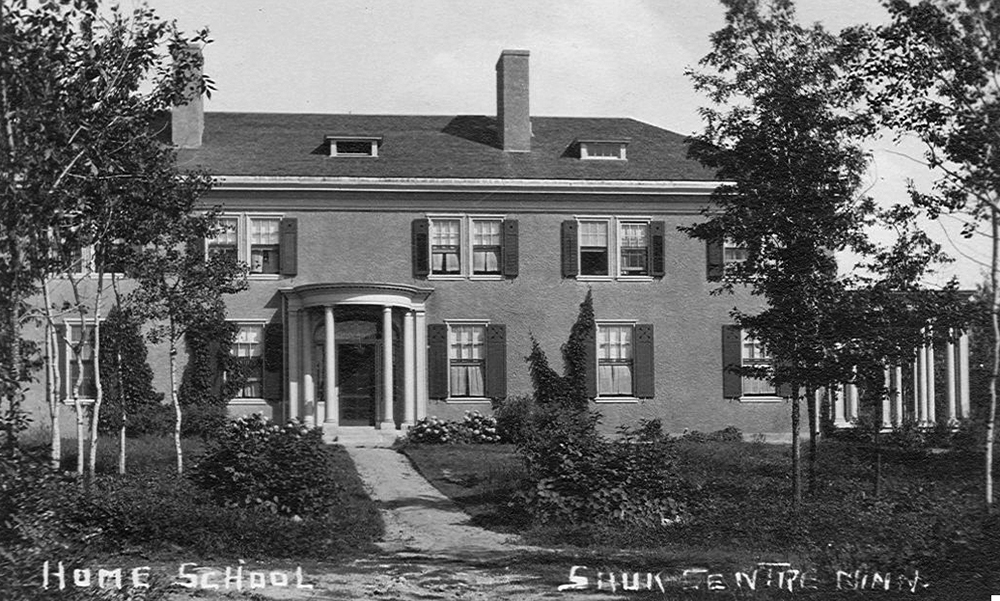
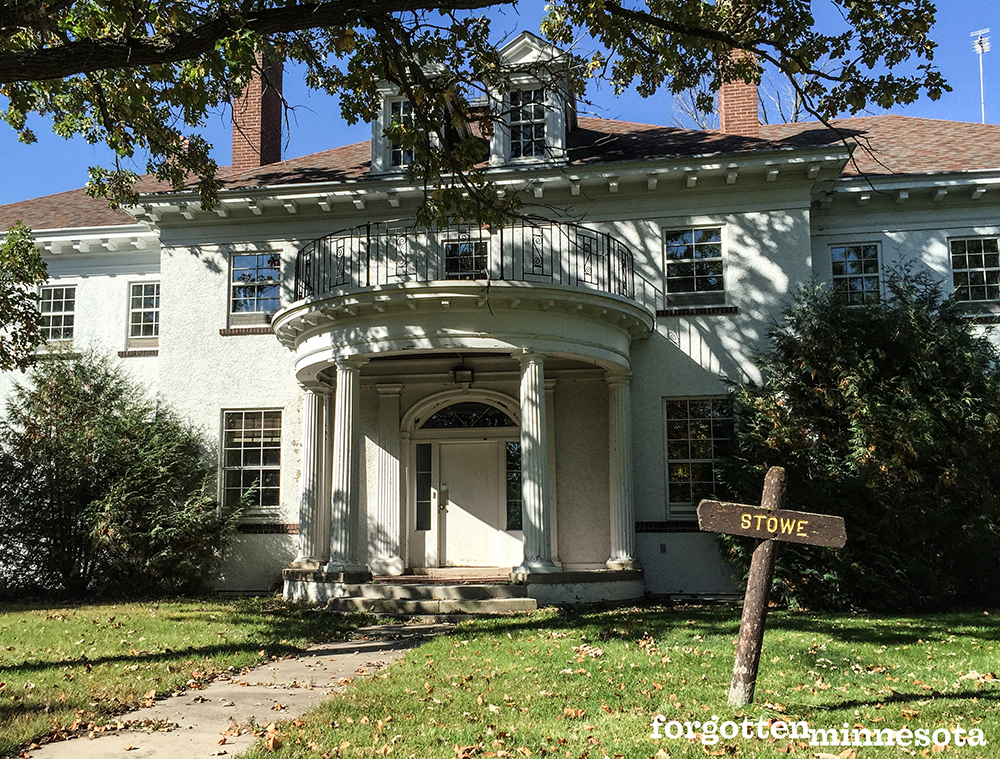
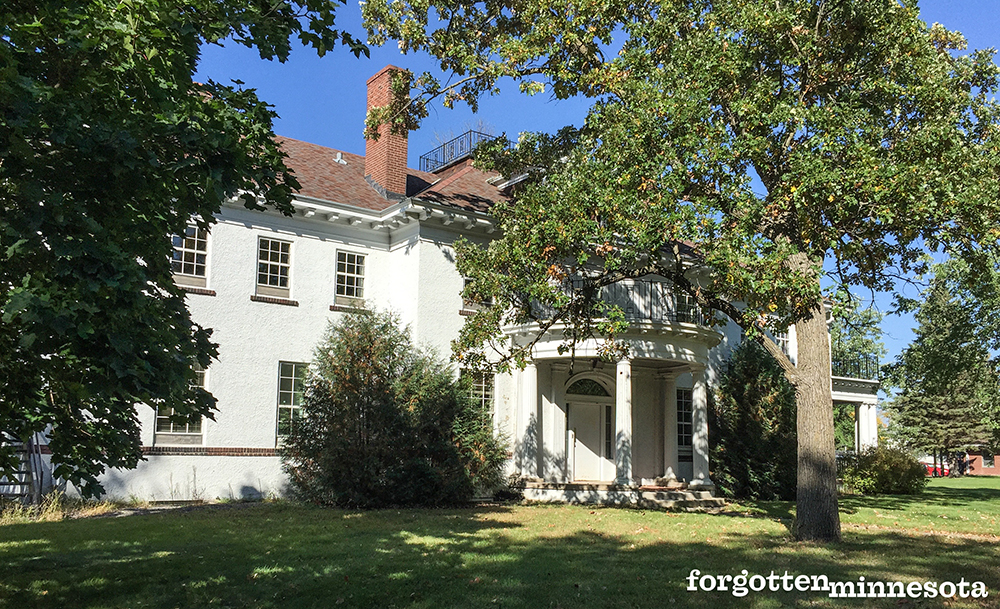
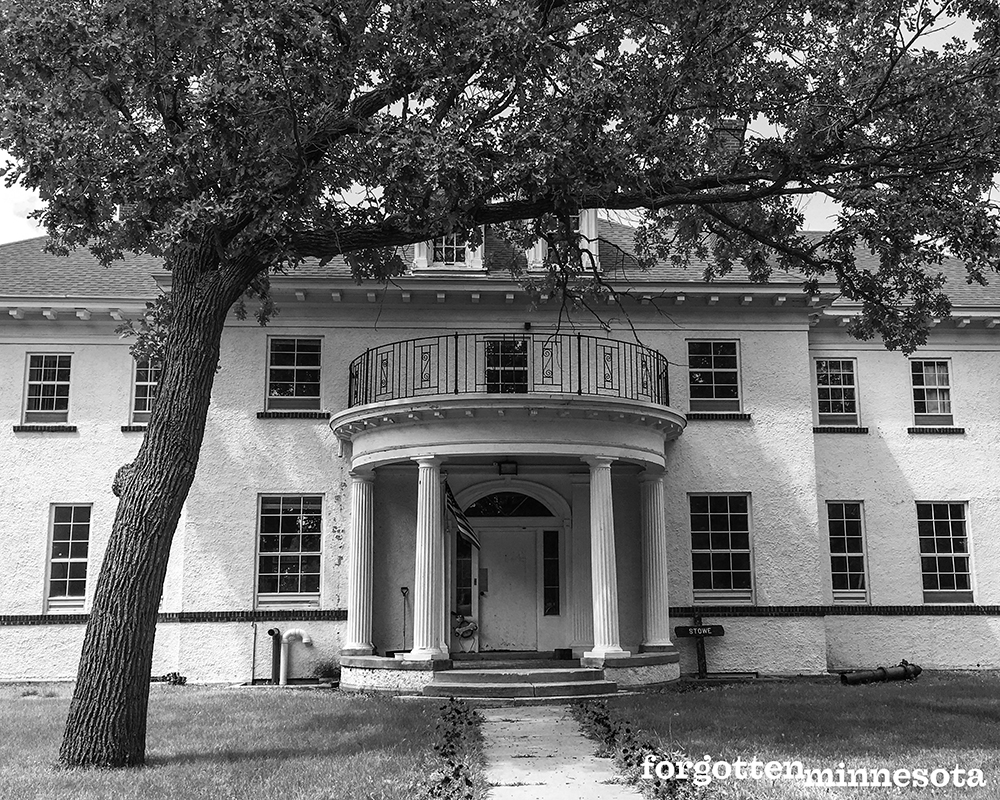
Alcott Cottage
Named for author Louisa May Alcott. Built in 1911. One of the four original residential cottages.
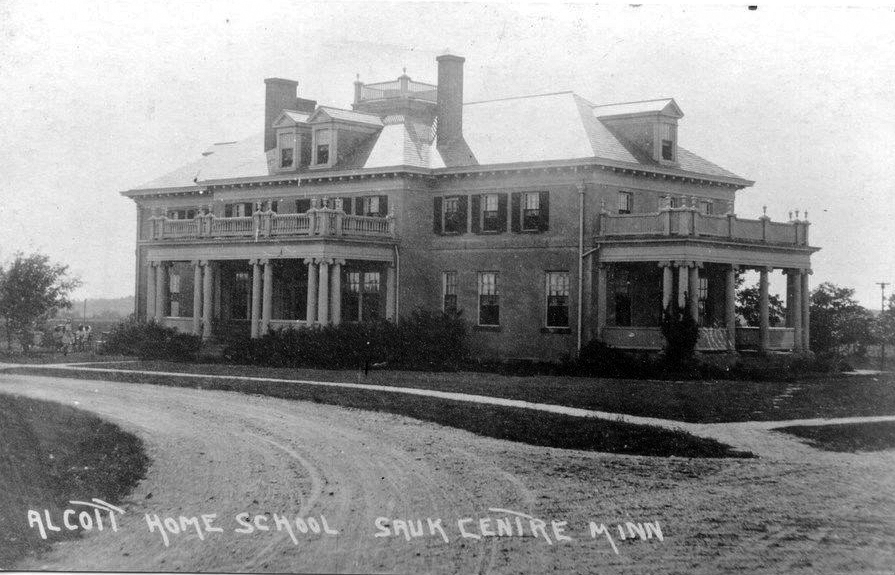
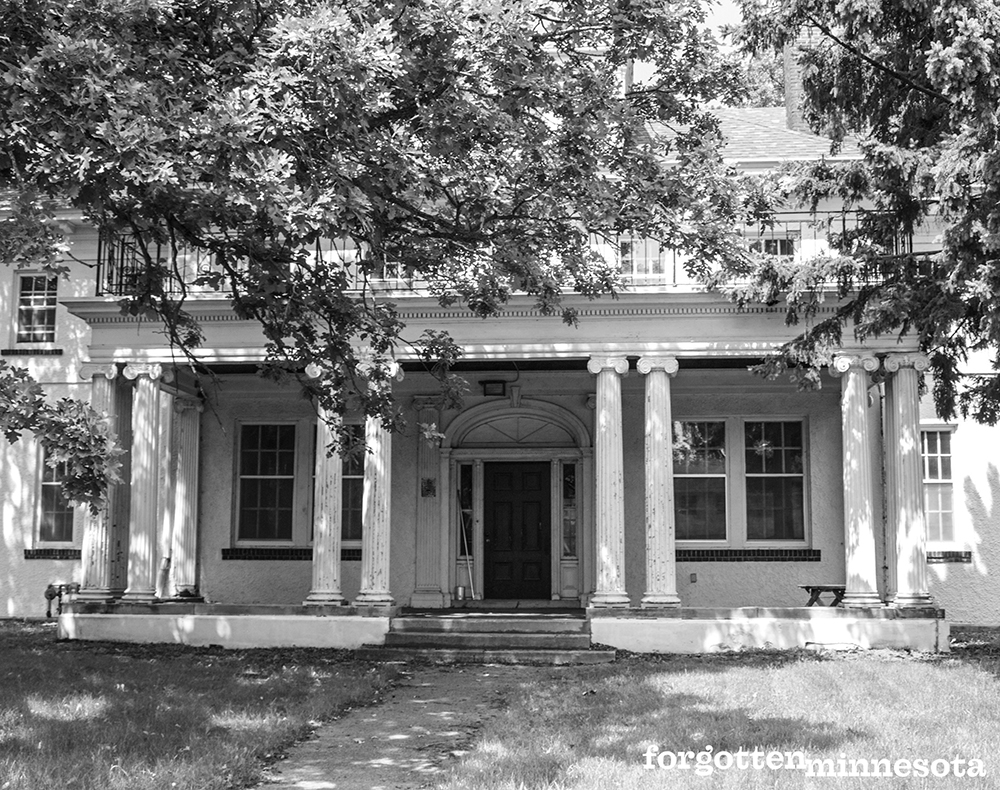
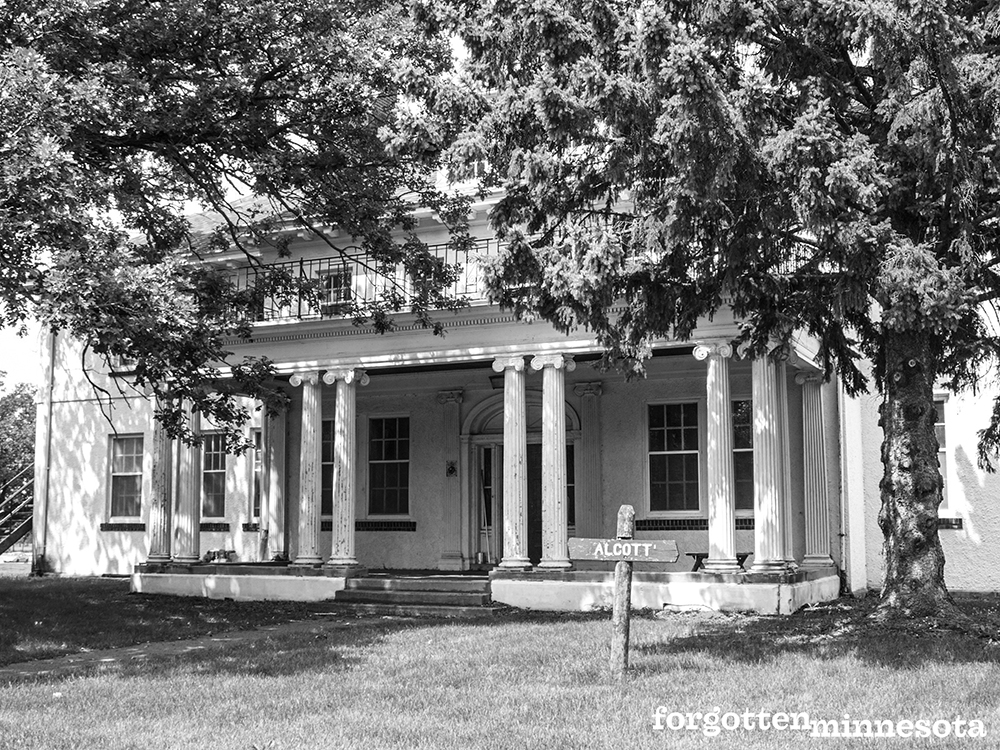
Minnesota Cottage (now Richard Cottage)
Built in 1911. One of the four original residential cottages.
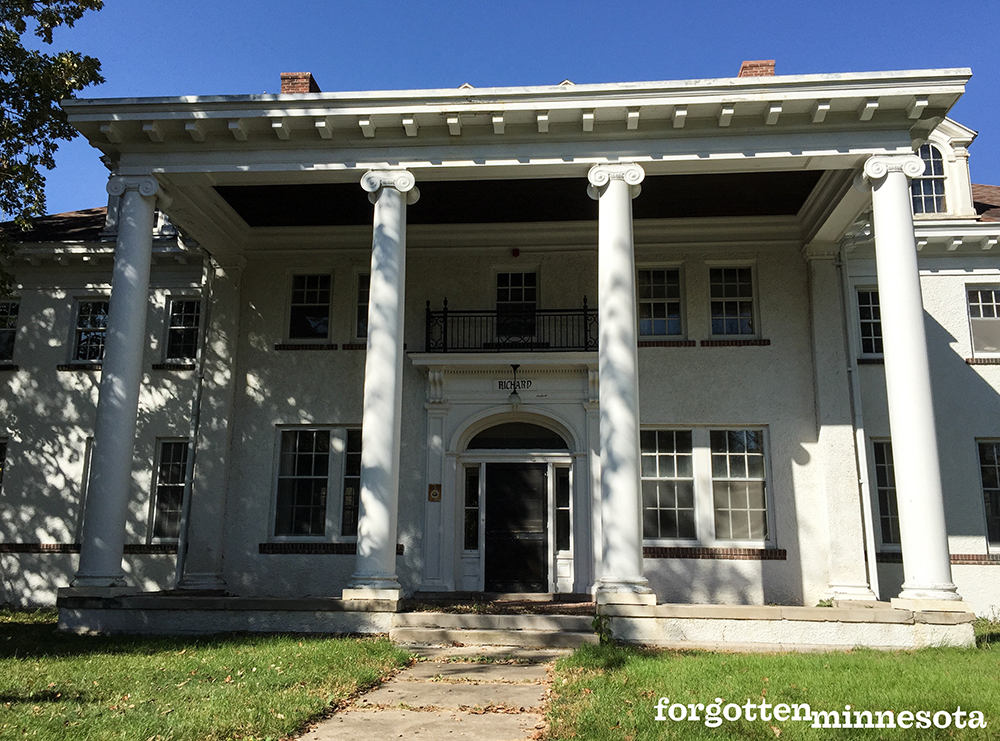
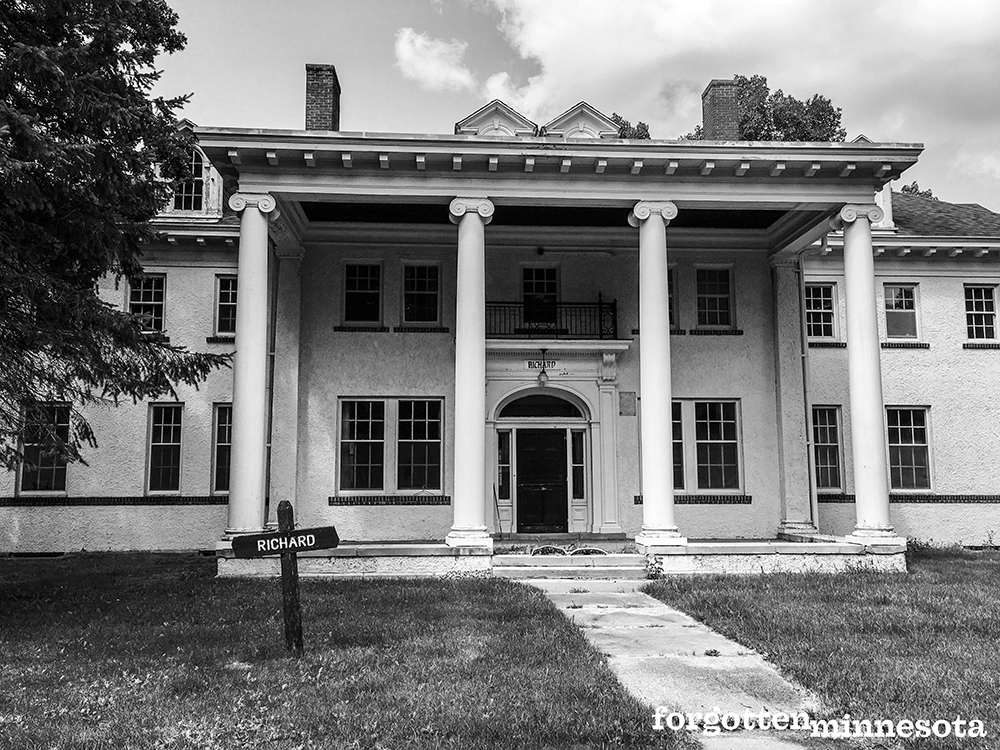
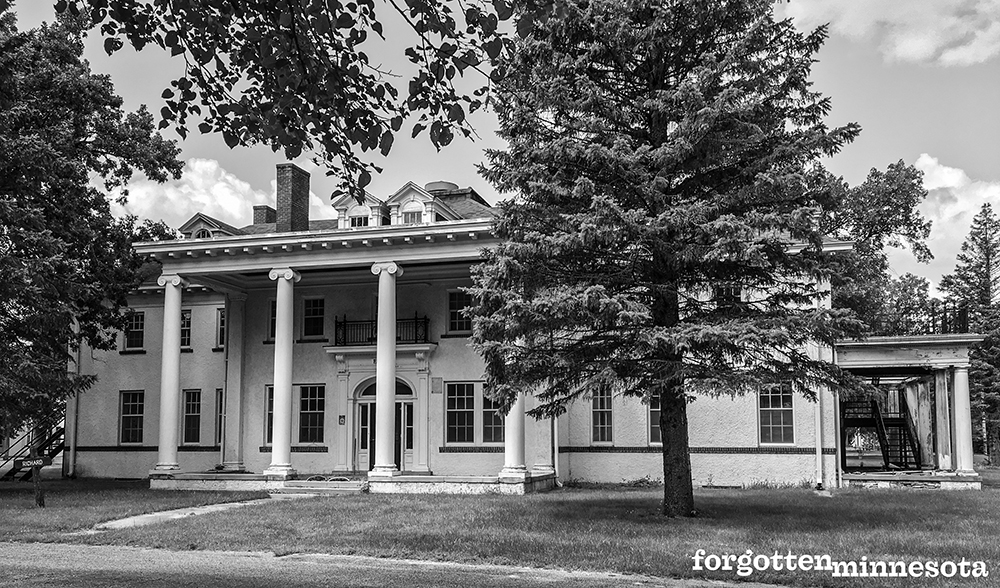
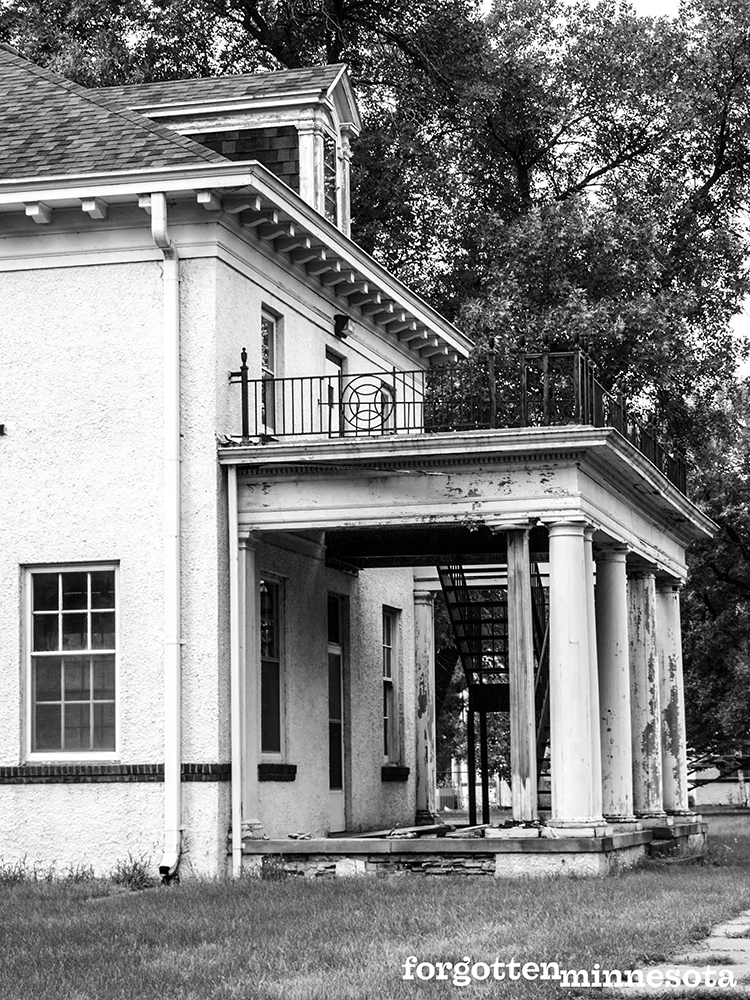
Sullivan Cottage
Built in 1911. One of the four original residential cottages.
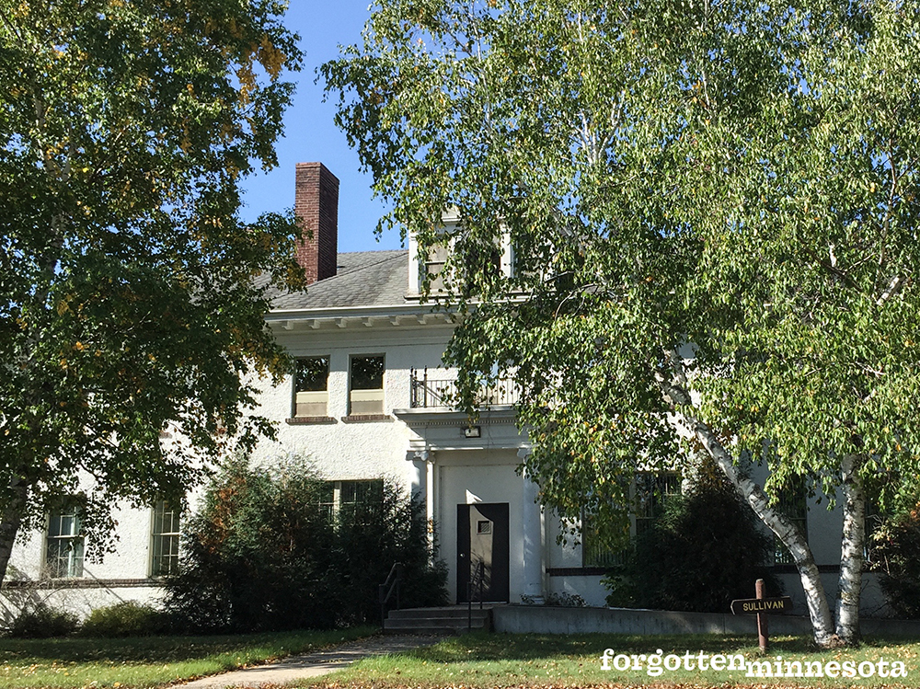
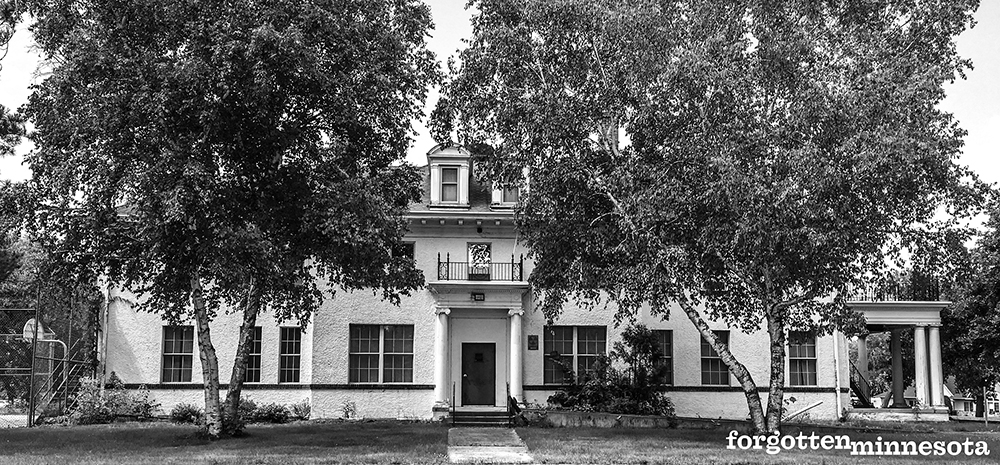
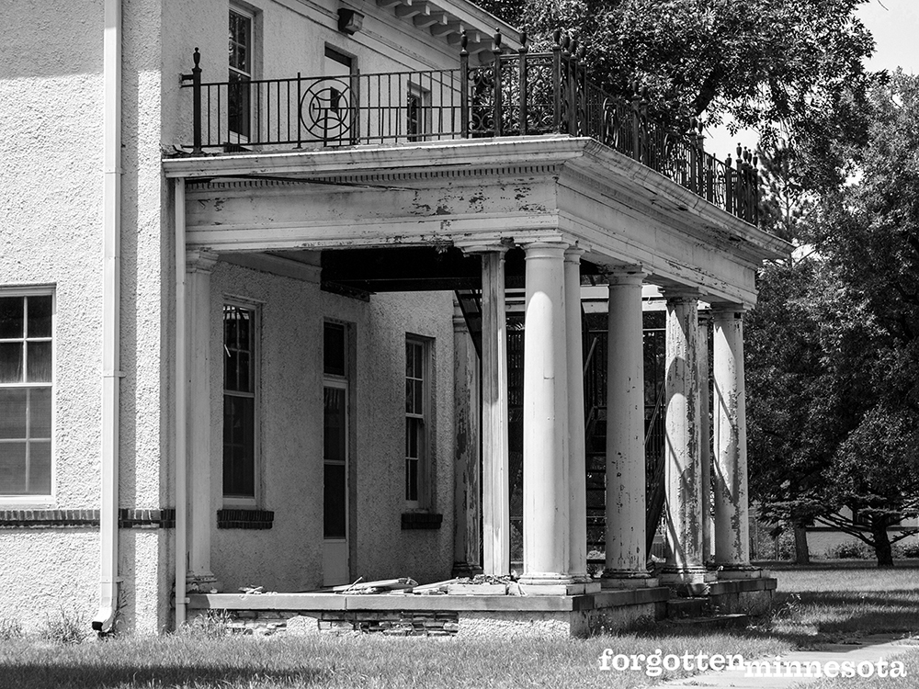

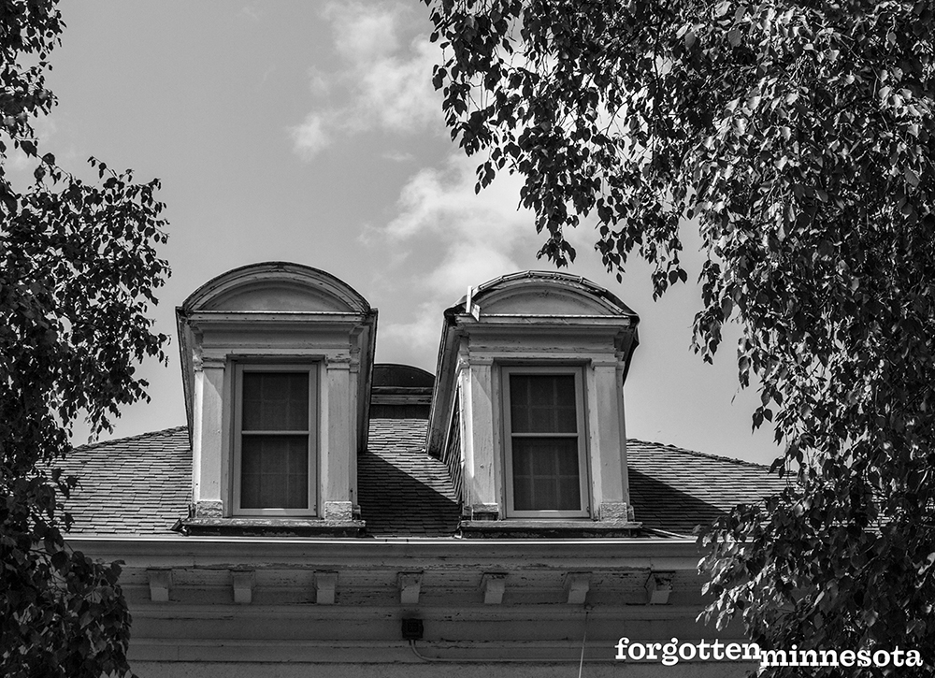
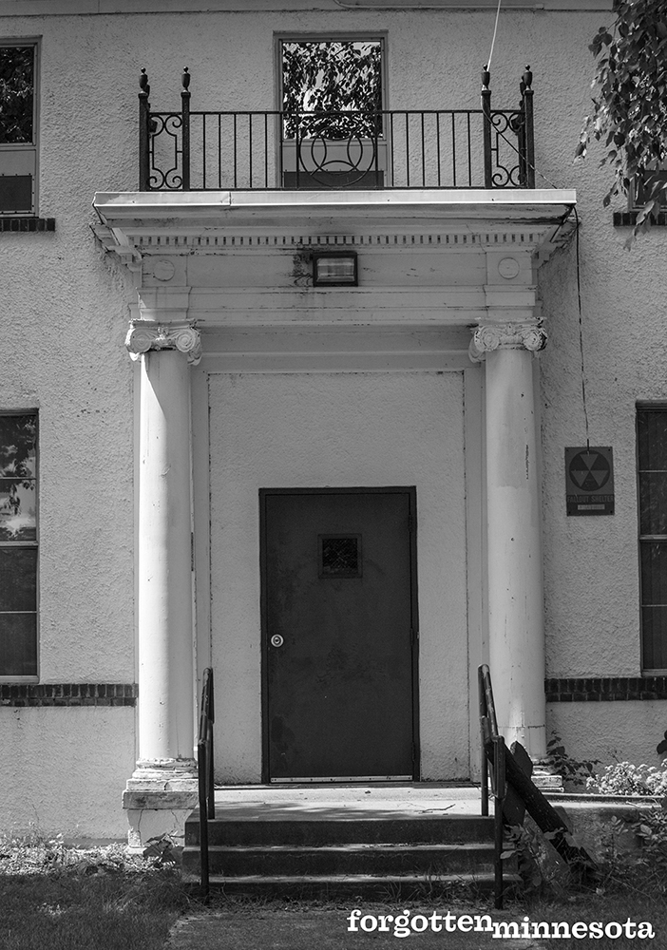
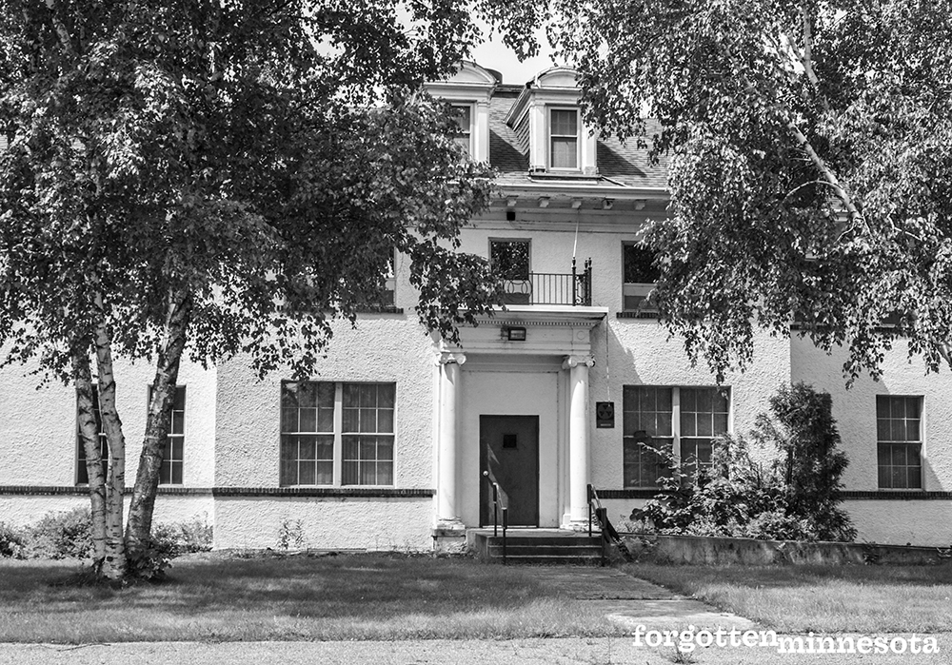
Chapel
Built in 1912.
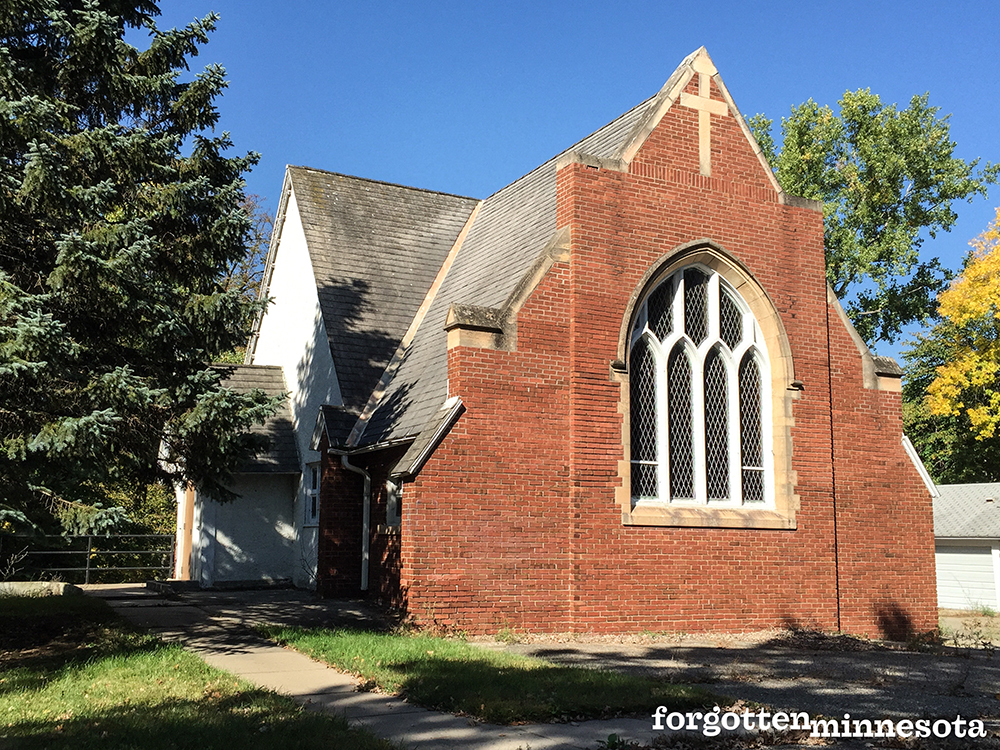
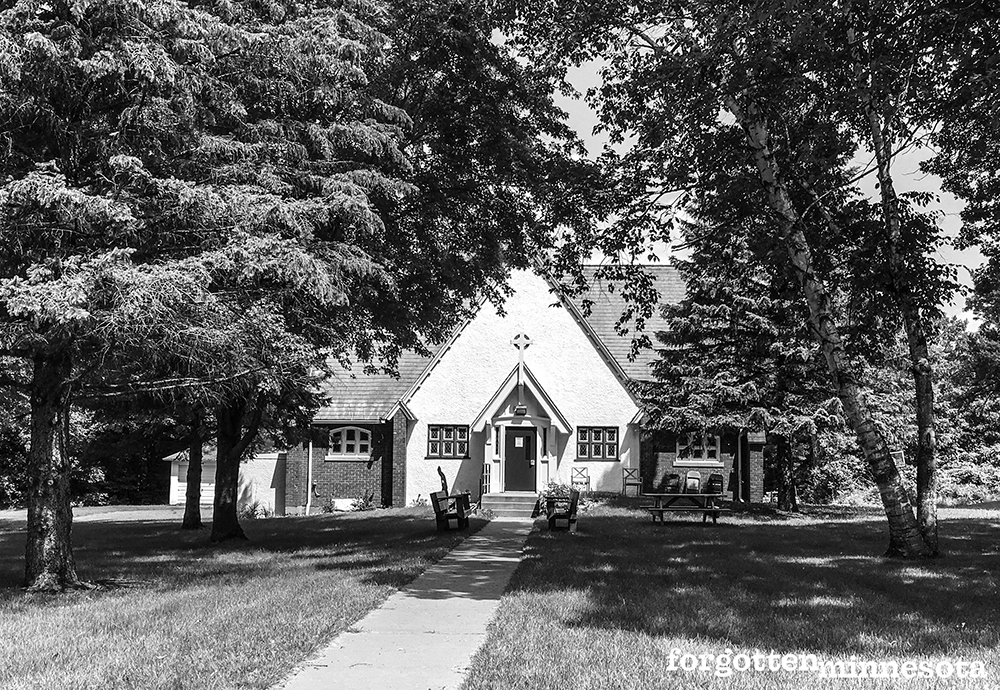
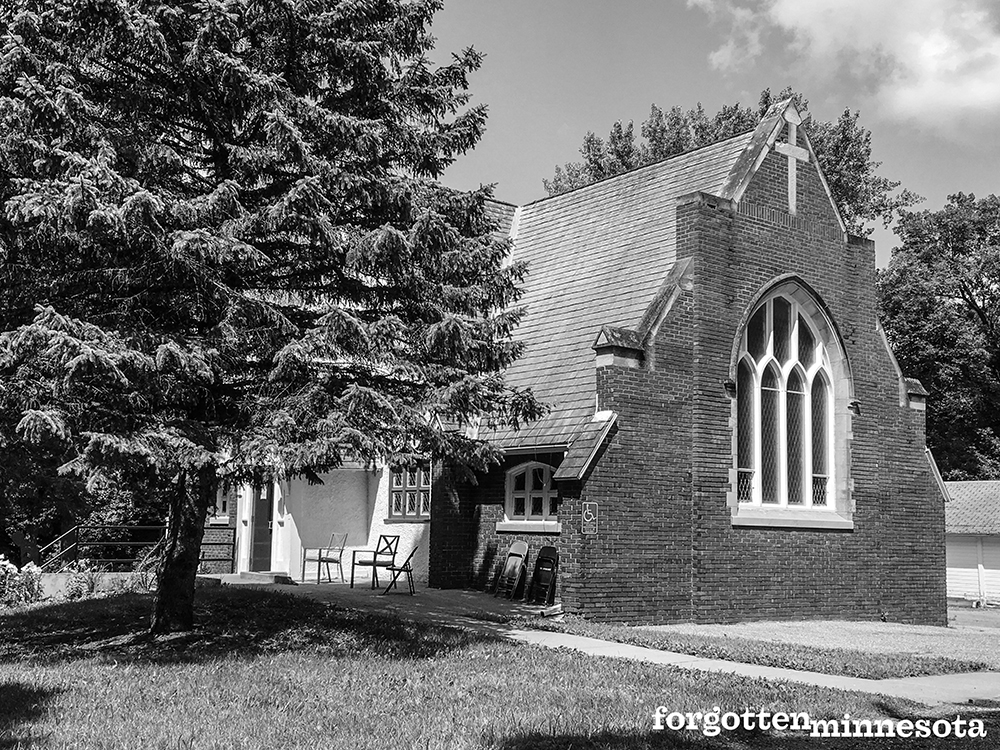
Lind Cottage
Named for singer Jenny Lind. Built in 1912.
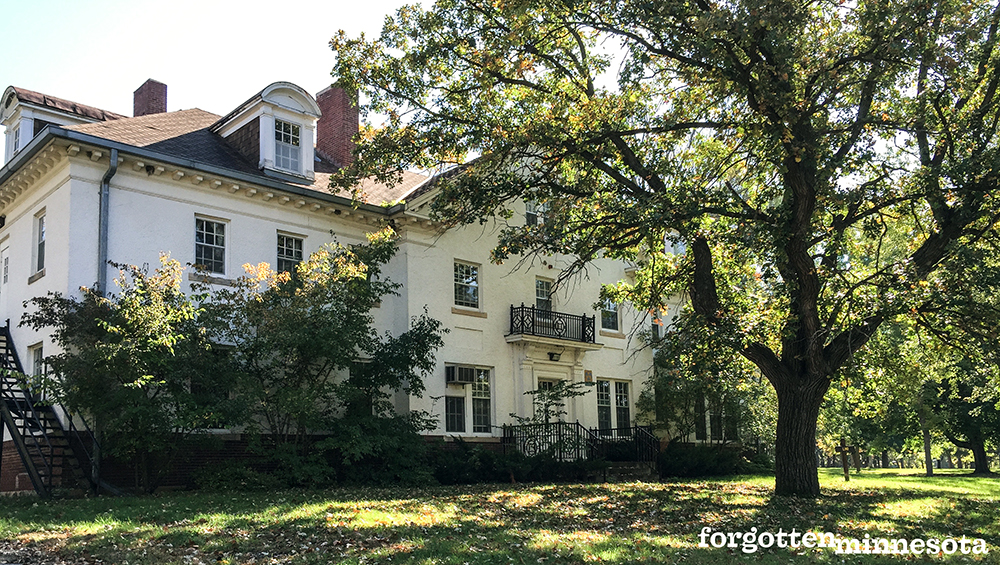
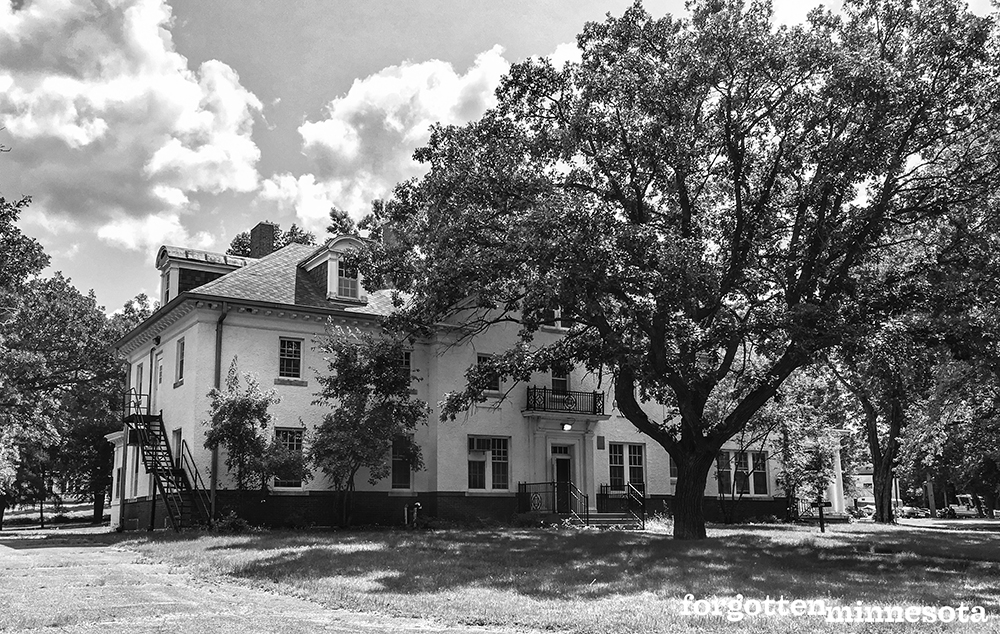
Morse Hall
Built in 1912. Originally functioned as the superintendent’s residence. It was later used as administrative offices for the school.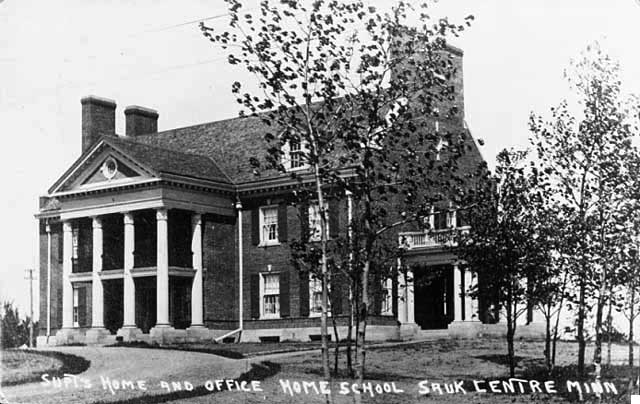
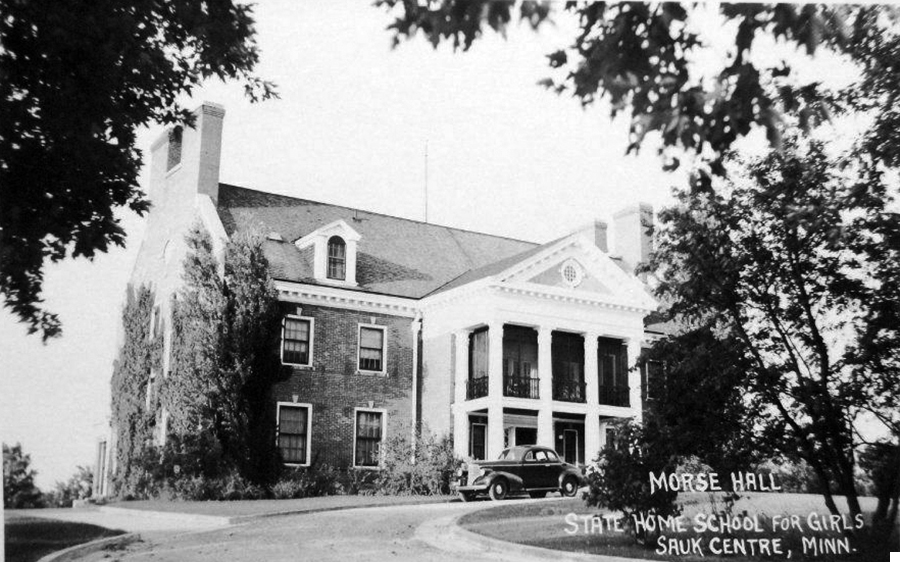
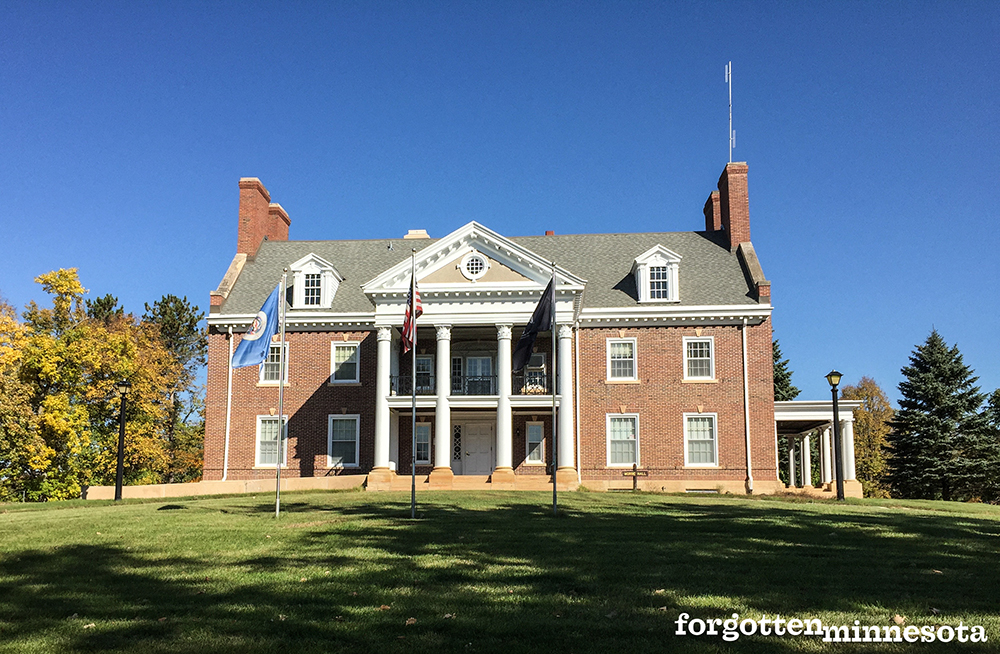
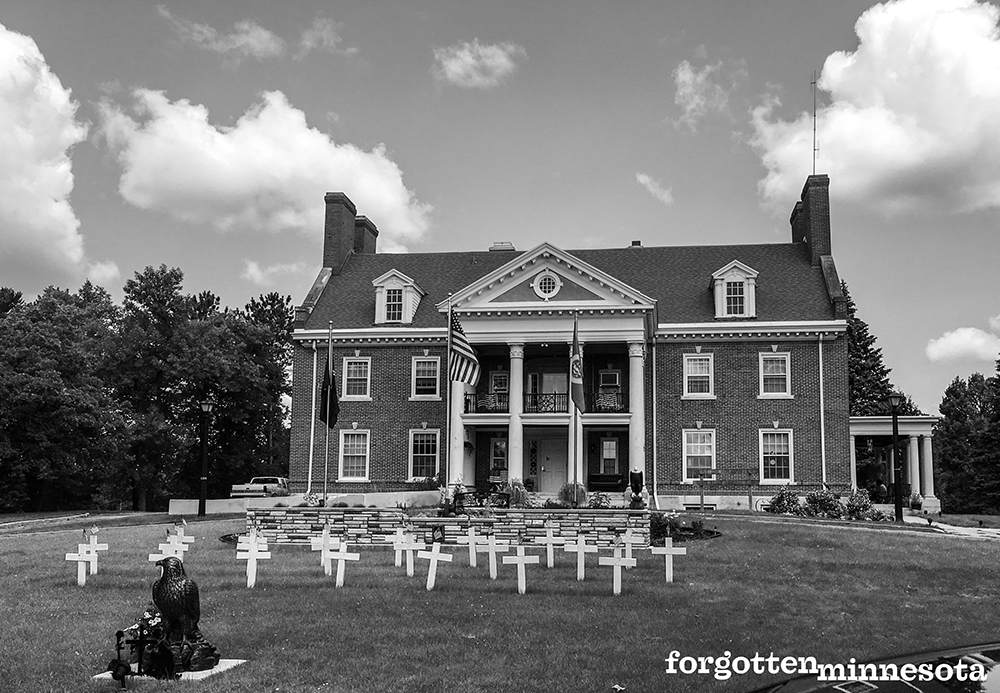
Sinclair Lewis Hall
Named for Sauk Centre native and author, Sinclair Lewis. Built in 1913.
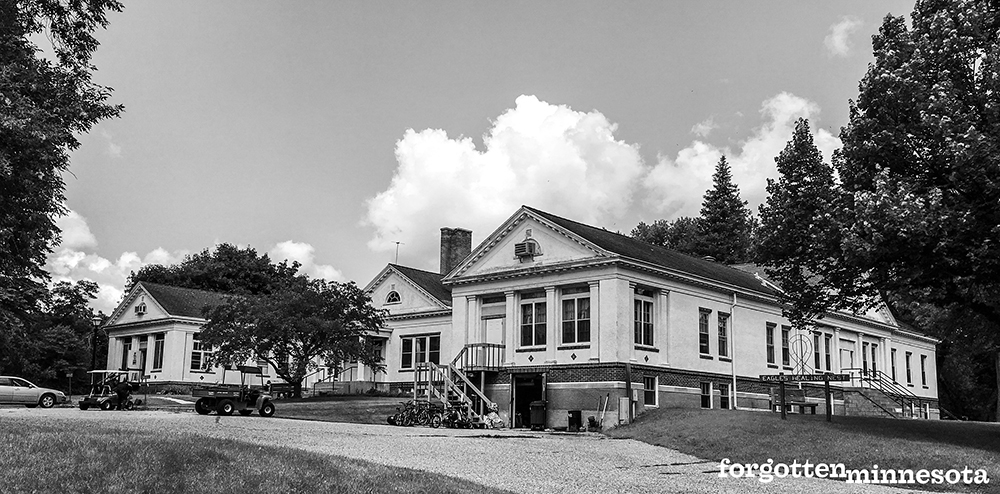
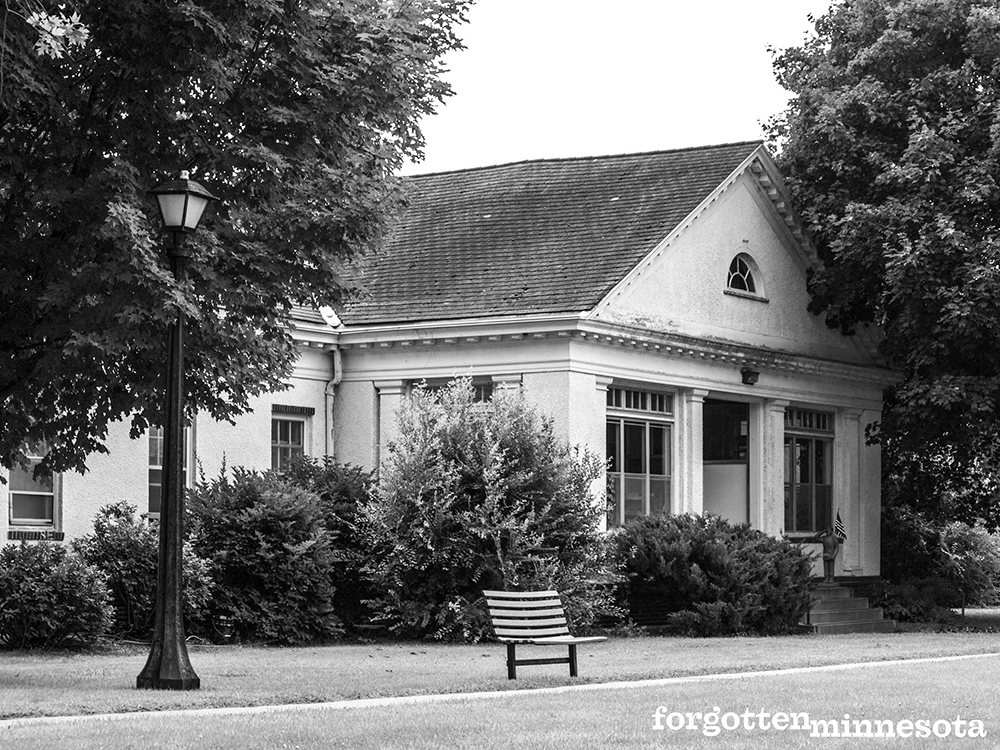
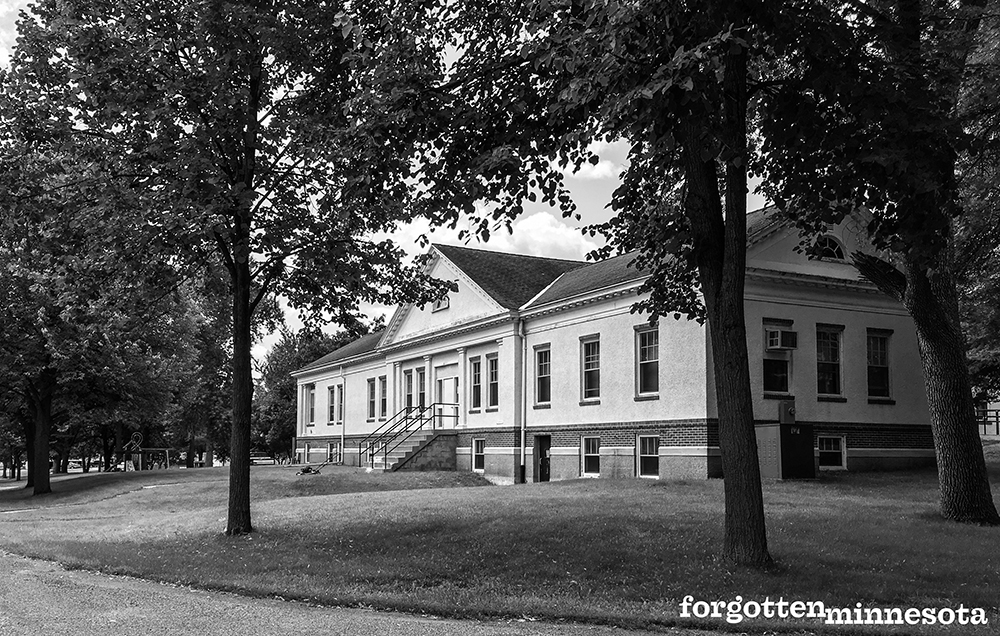
Evers Cottage
Built in 1914.
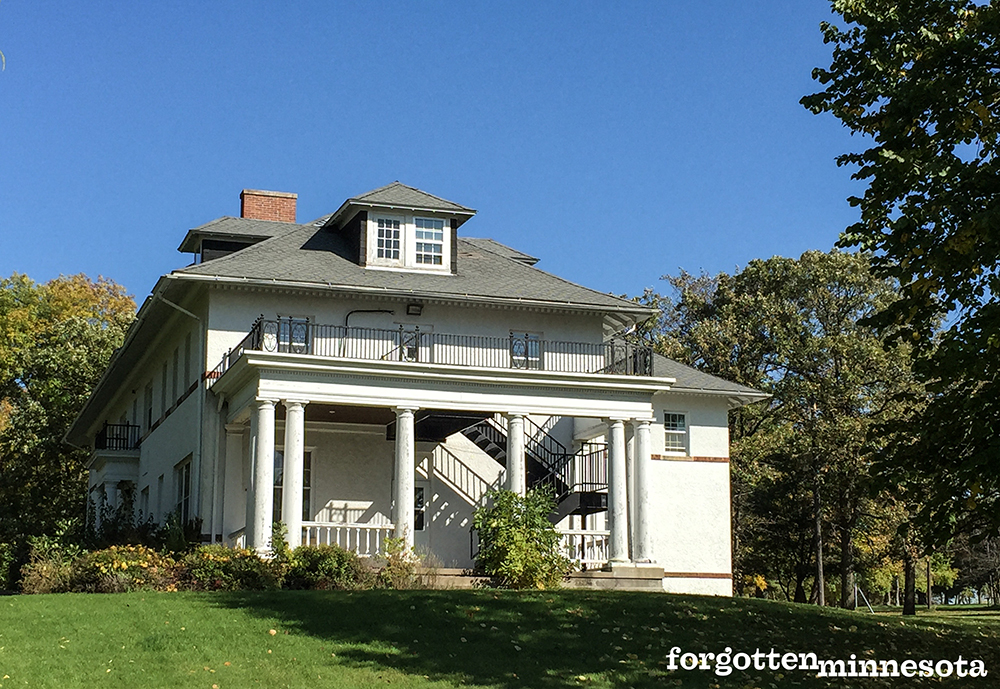
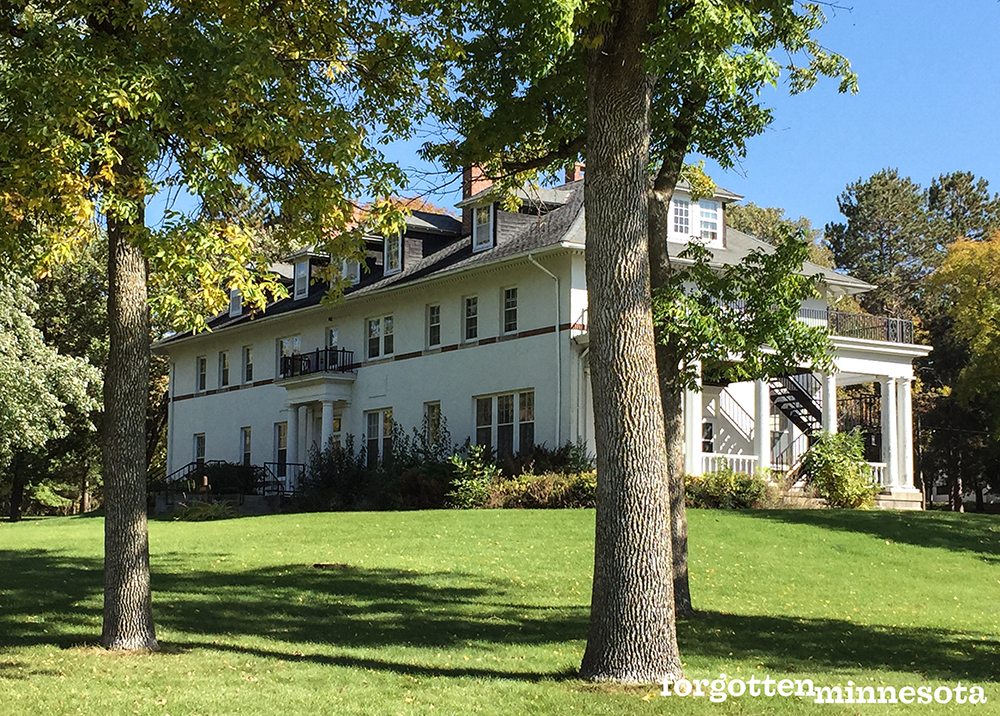
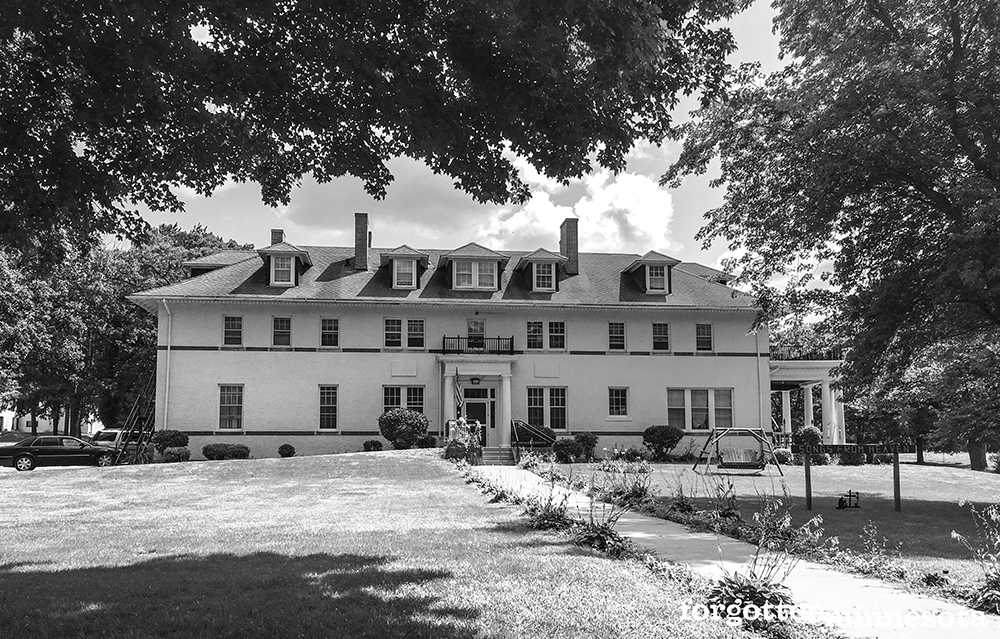
Barn
Used primarily for horses. Built in 1916.
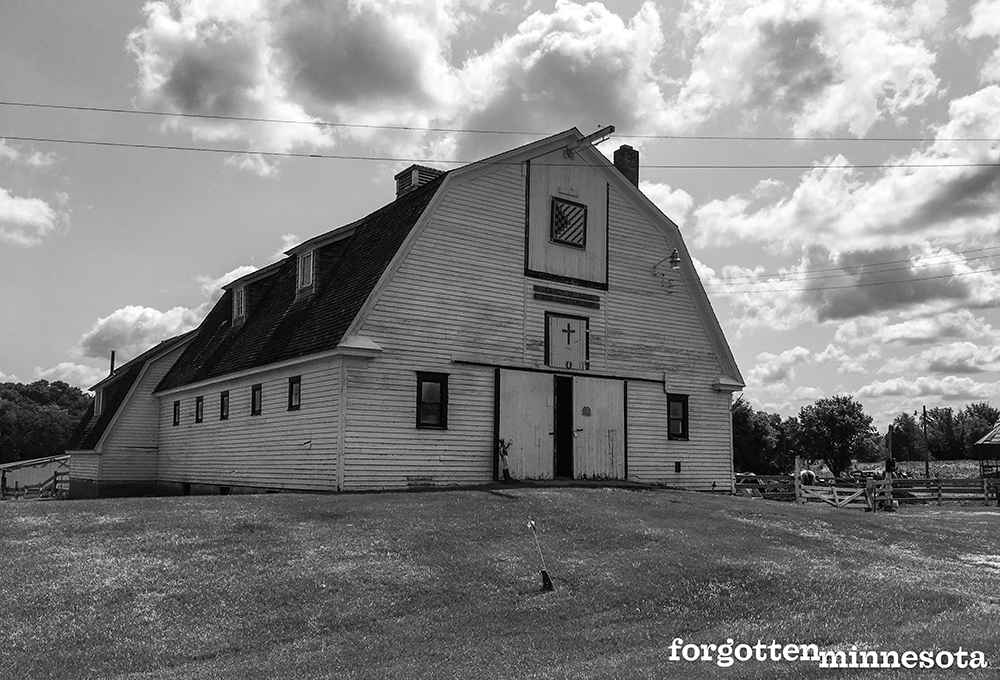
Mary Lyon Annex
Built in 1916.
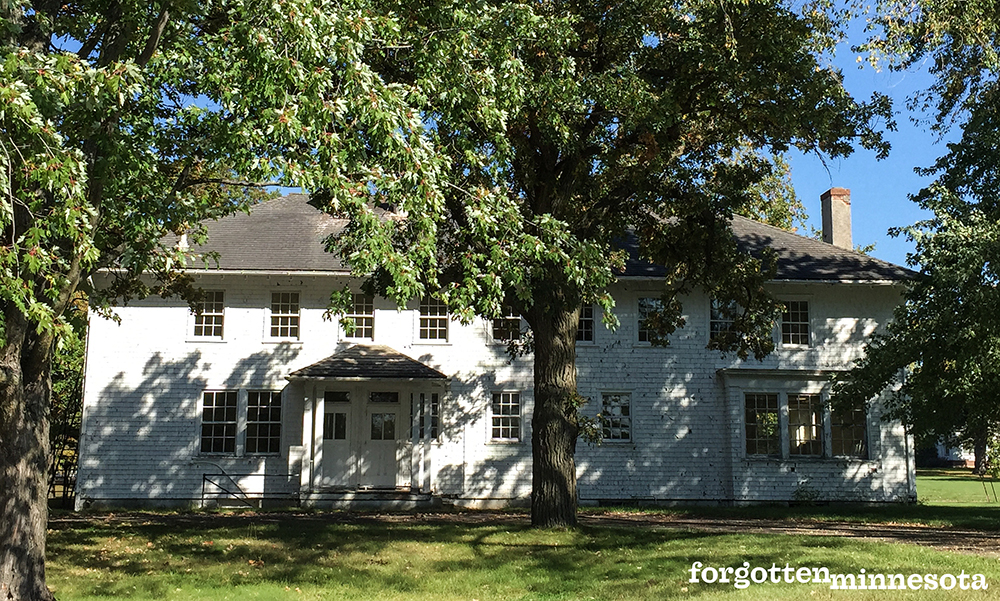
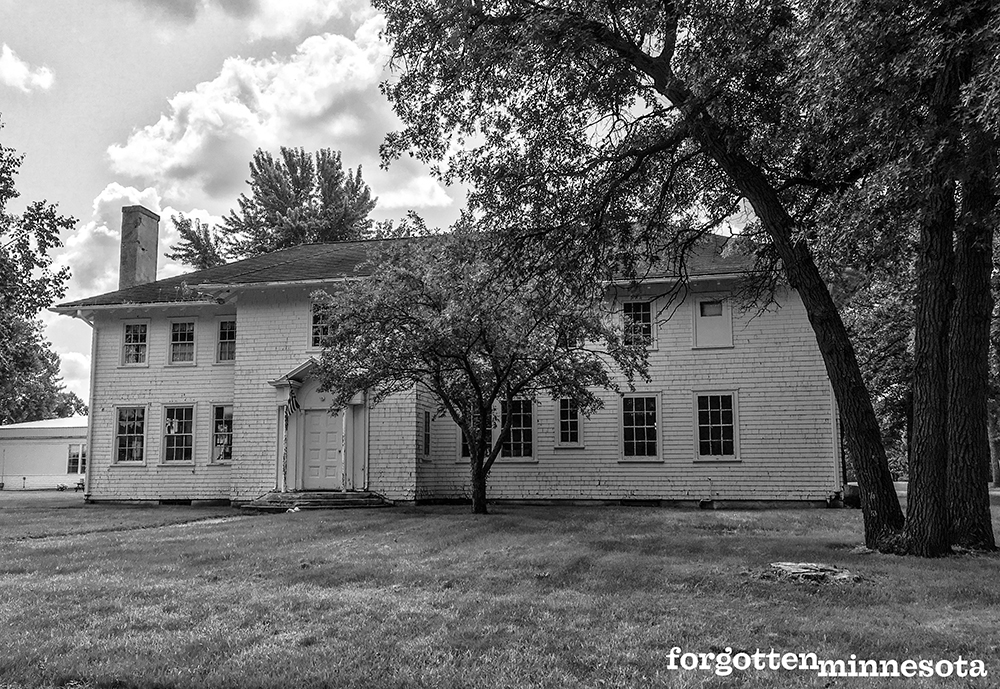
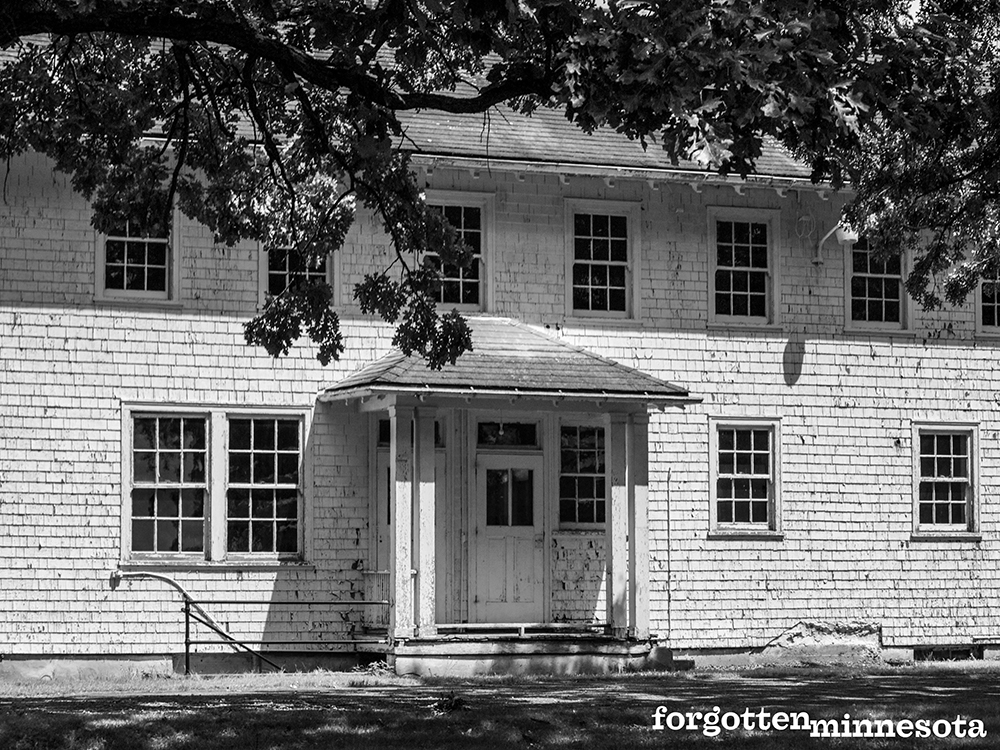
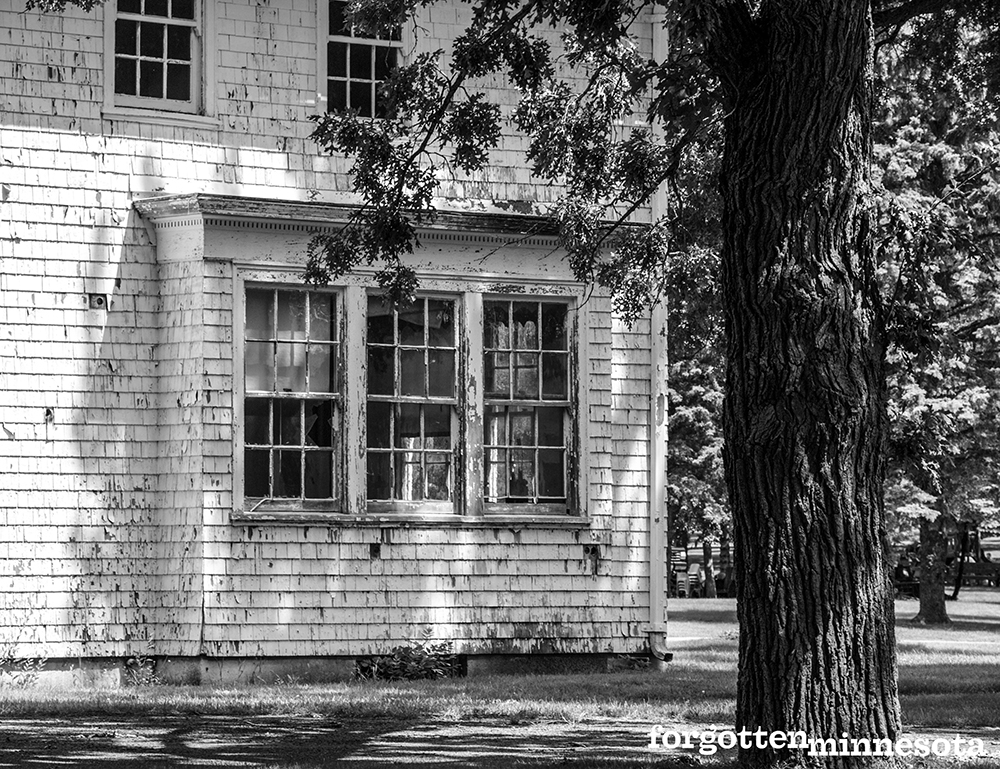
Mary Lyon School
Built in 1920.
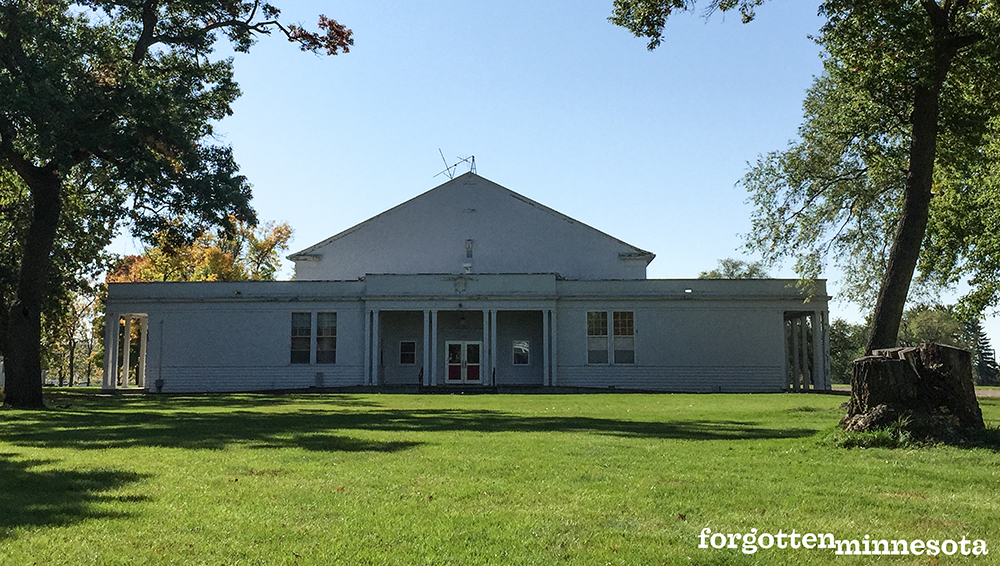
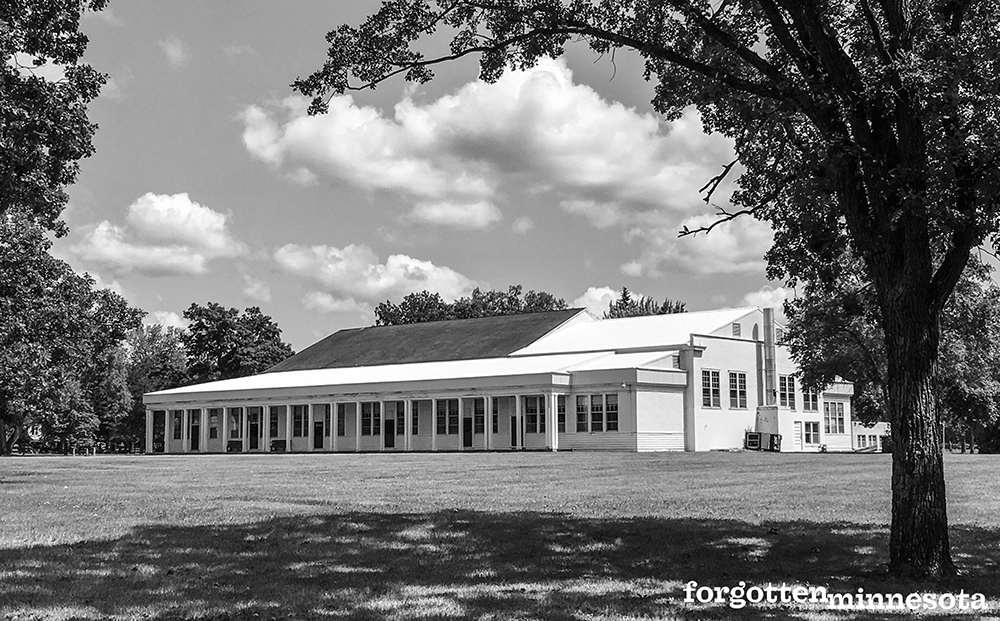
Petit Cottage
Built 1924.
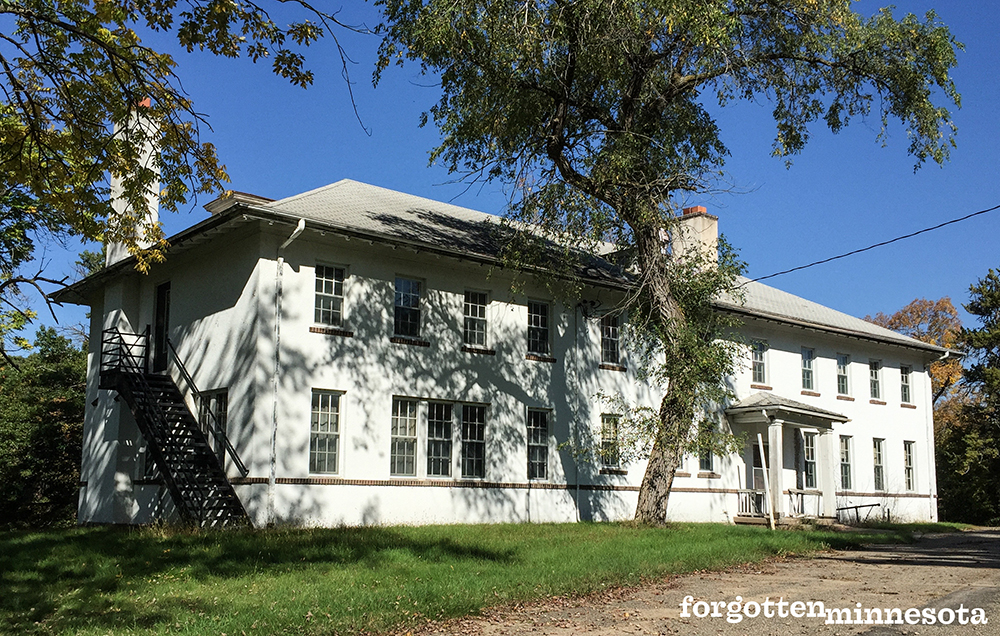
Maintenance Building
Built in 1924.
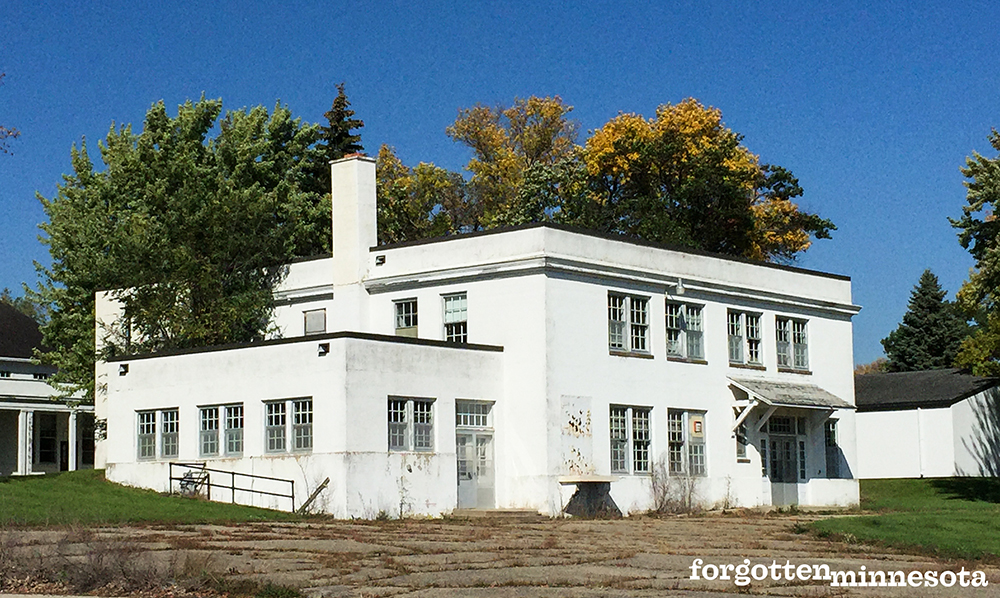
Fine Arts Building
Built in 1941. This building is not part of the National Register of Historic Places Historic District.
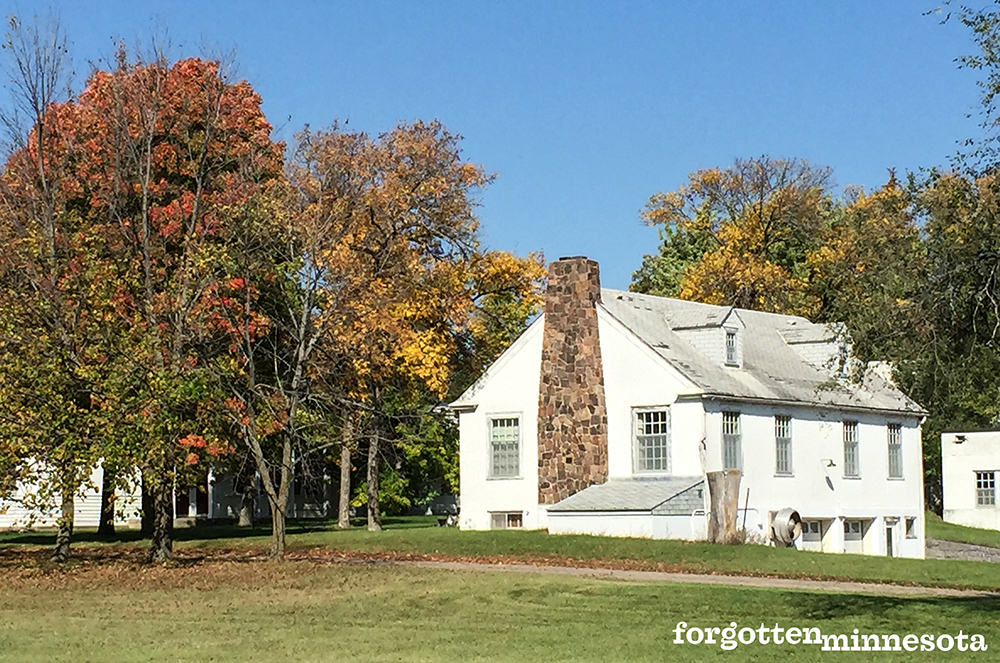
DuBois Cottage
Built in 1970 to house delinquent boys. This building is not part of the National Register of Historic Places Historic District.
