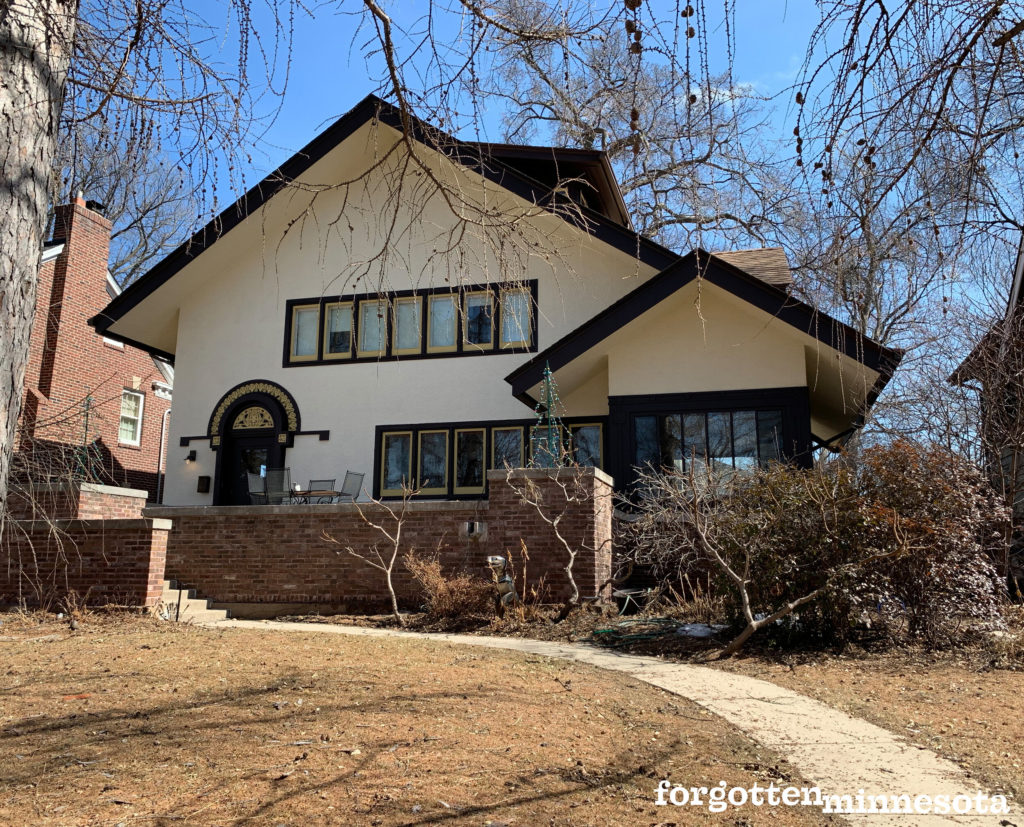Charles and Grace Parker House in Minneapolis
Built in 1913, the Charles and Grace Parker House was designed by the nationally-prominent Prairie School architectural firm, Purcell, Feick and Elmslie of Minneapolis. Charles J. Parker was the secretary of Grinnell, Collins and Company, wholesalers of fruit and produce. He later became involved in the automobile business in Minneapolis.
Three years after their wedding, Grace and Charles began discussing building a new house with Purcell, Feick and Elmslie. They originally wanted to build on Summit Avenue in St. Paul, but this lot on Colfax in south Minneapolis offered them the privacy and seclusion they desired.

During the design phase, Grace made several changes to the plans drawn up by the firm and had a clear vision for the lot. She insisted on a row of cedar trees in front of the home and a curved walk to hide the house from the street. A significant portion of the glass in the home was crafted by the Mosaic Art Shops of Minneapolis (worth a Google if you’re into pretty glass).
The home was added to the National Register of Historic Places in 1992 as an excellent display of the features that brought national prominence and distinction to one of Minnesota’s most important architectural firms, Purcell, Feick and Elmslie: Prairie School styling, respect for setting, careful selection of materials, and an open plan interior.
