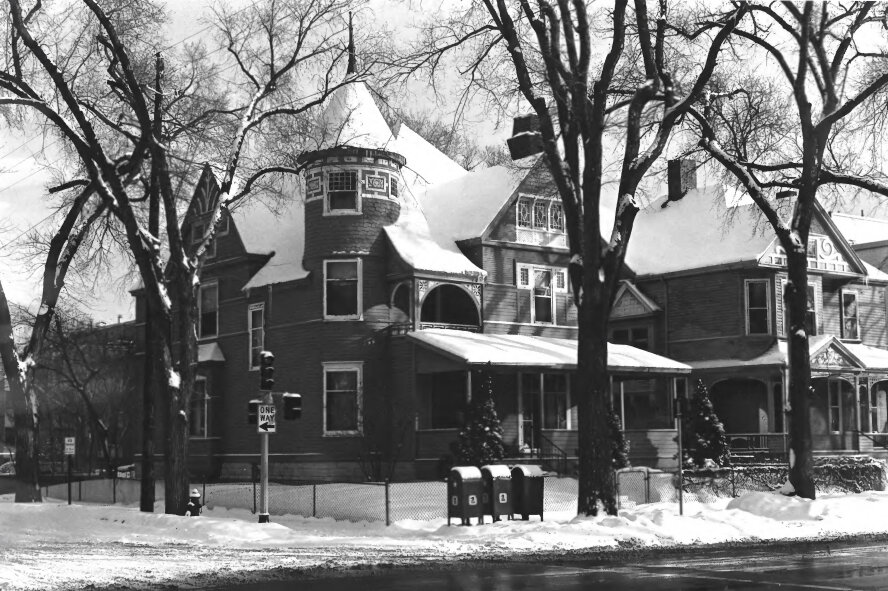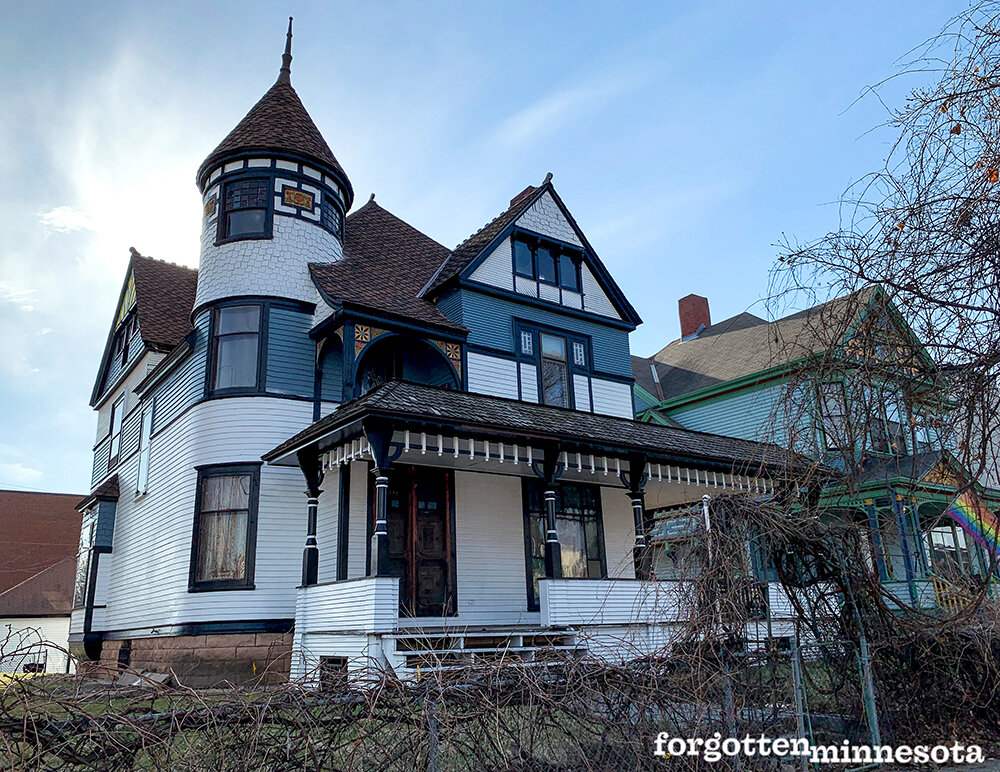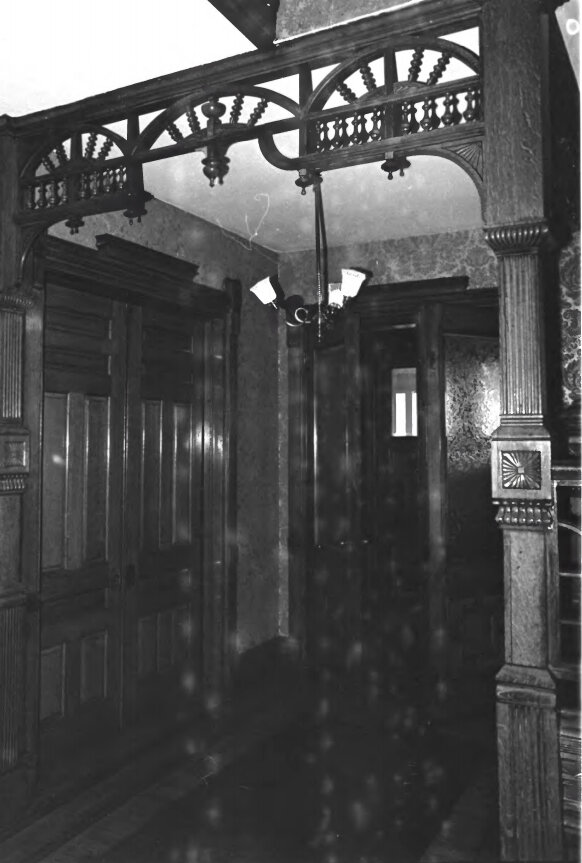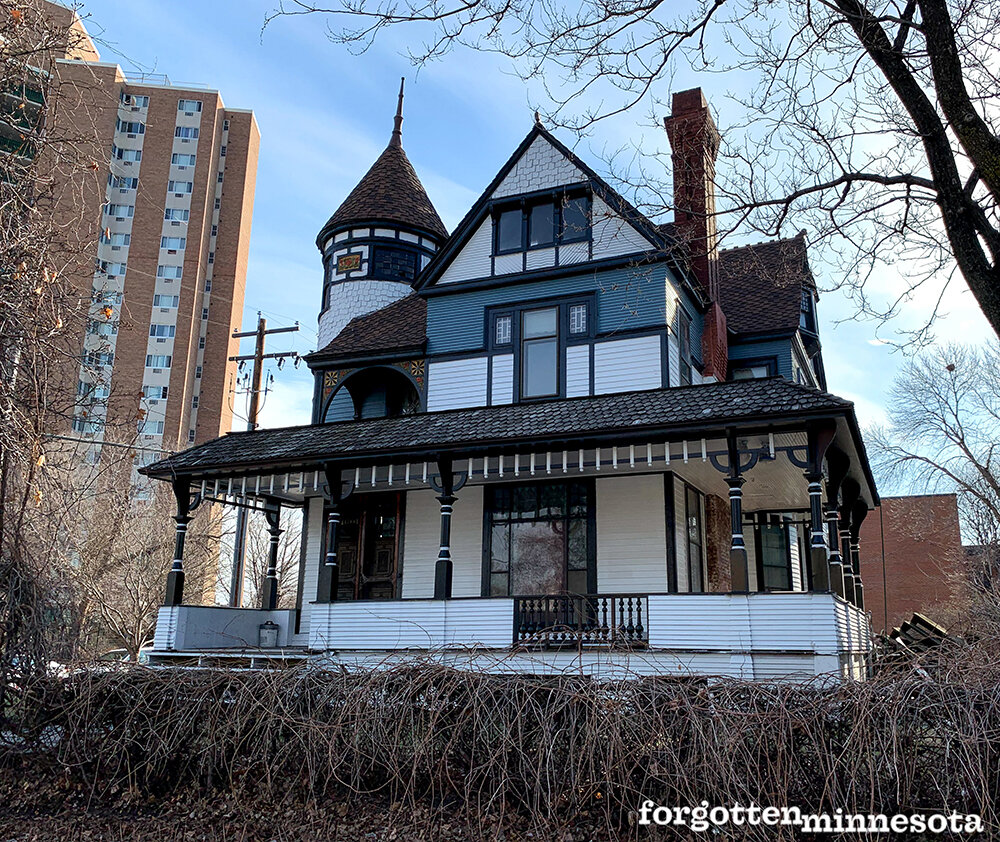Harry F. Legg House in Minneapolis
Harry F. Legg and his wife Dora were the owners of a jewelry store in downtown Minneapolis in the late 19th century. Their house on Park Avenue in Minneapolis is an example of homes erected by tract developers. These developers built rows of homes for the middle- to upper-class professional families in the late 1800s.
Built in 1887, the Legg house is a classic example of Queen Anne architecture. It is one of the few remaining structures in Elliot Park that has maintained its original architectural integrity. The interior has been only slightly altered and still displays the ornate woodwork that may have come from the “made to order” or factory catalogs that were prominent in the late 19th-century.




The exterior of the house features a prominent round tower rising out of the roof. A modern porch has replaced the original that wrapped around to an entrance to the kitchen at the back of the home. Inside, the layout is typically Victorian with front and back parlors, double front doors that enter into a vestibule, and a grand staircase to the left of the opulent entrance. The first floor once had three fireplaces, but they have all been sealed. A dining room, library, butlers pantry, and kitchen complete the rooms on the first floor. Upstairs, there are bedrooms and a bathroom.
The house was placed on the National Register of Historic Places in 1976 as an example of the tract homes that were built for middle- to upper-class professionals in the city in the late 19th-century.
