The Swinford Townhomes
The last quarter of the 1800s saw exceptional growth in Minneapolis. A construction boom took place around the city center that added businesses and housing for people of all income levels. The area to the south and west of the business district was increasingly popular for the wealthiest residents of the city. Sprawling period mansions began popping up around the picturesque Hawthorne Park and the area gained a reputation for being an exclusive neighborhood for the city’s well-heeled residents.
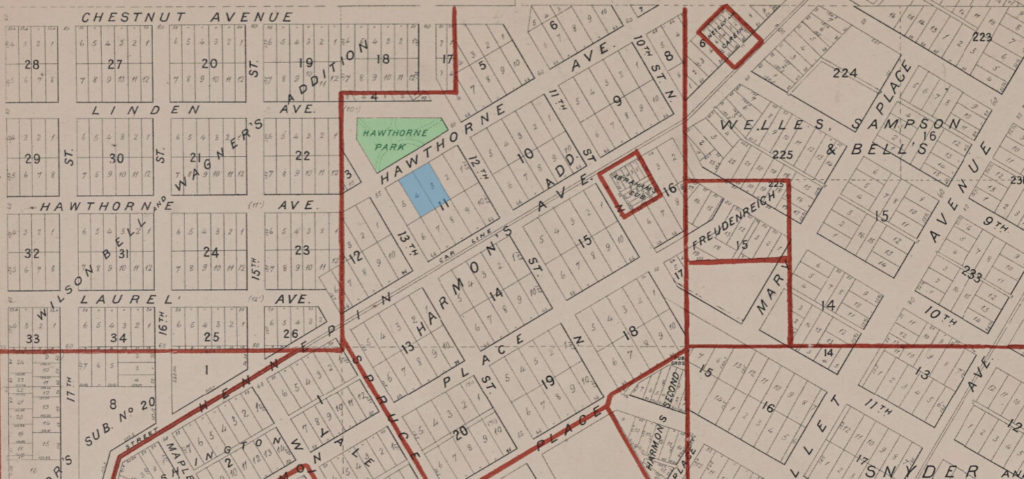
The Swinford Townhomes were built overlooking Hawthorne Park in 1886. They were constructed in rowhouse fashion based on a design by Minneapolis architects Hodgson and Son. When they were built, the townhouses led the way in contemporary luxury living. Technological advances made it possible to organize all of the features of a mansion into a smaller footprint without sacrificing splendor and impressiveness. Designers isolated the living quarters of the servants to the top floor and their household duties to the rear of the home. This arrangement allowed wealthy families to entertain and socialize as if they were in a much larger home.
The townhomes relied on refined exterior elegance and sumptuous interiors to make a statement about their position in society. The Swinford Townhomes were designed as five identical units with an exterior of brick, stone, and terra cotta in the French Renaissance style. Each three-story unit featured exterior ornamentations like intricate terra cotta detailing, dormers, wrought-iron balconies above each entry, and massive brick chimneys that jutted out of the mansard roof.
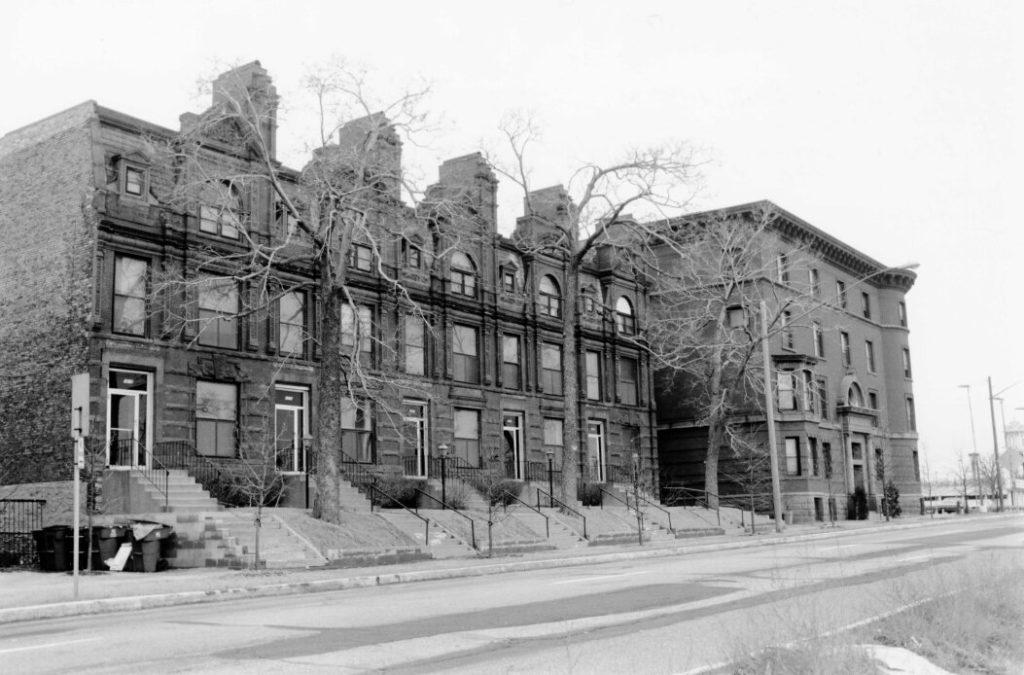
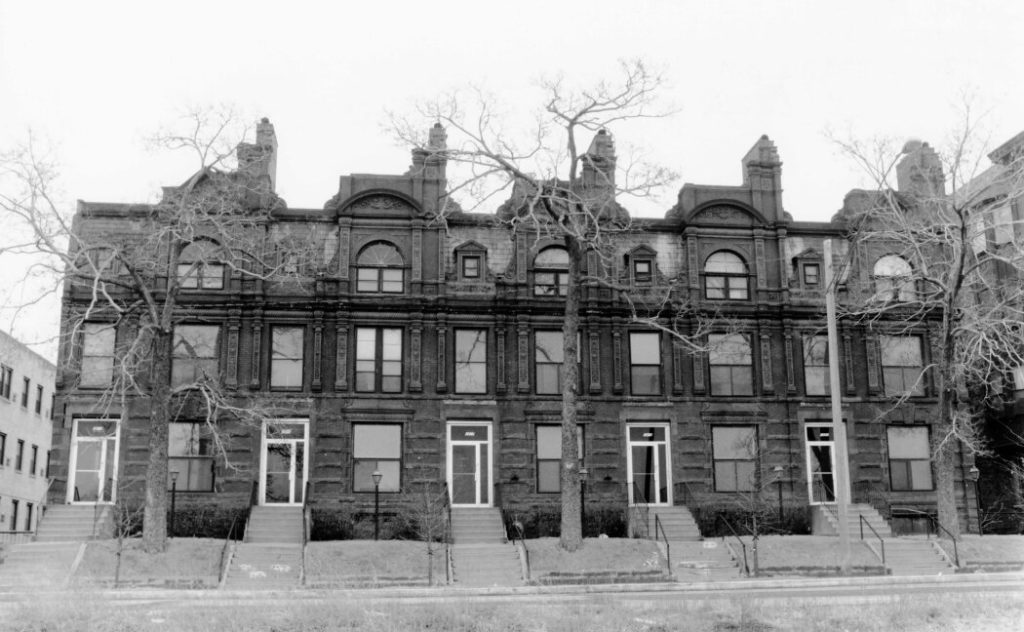
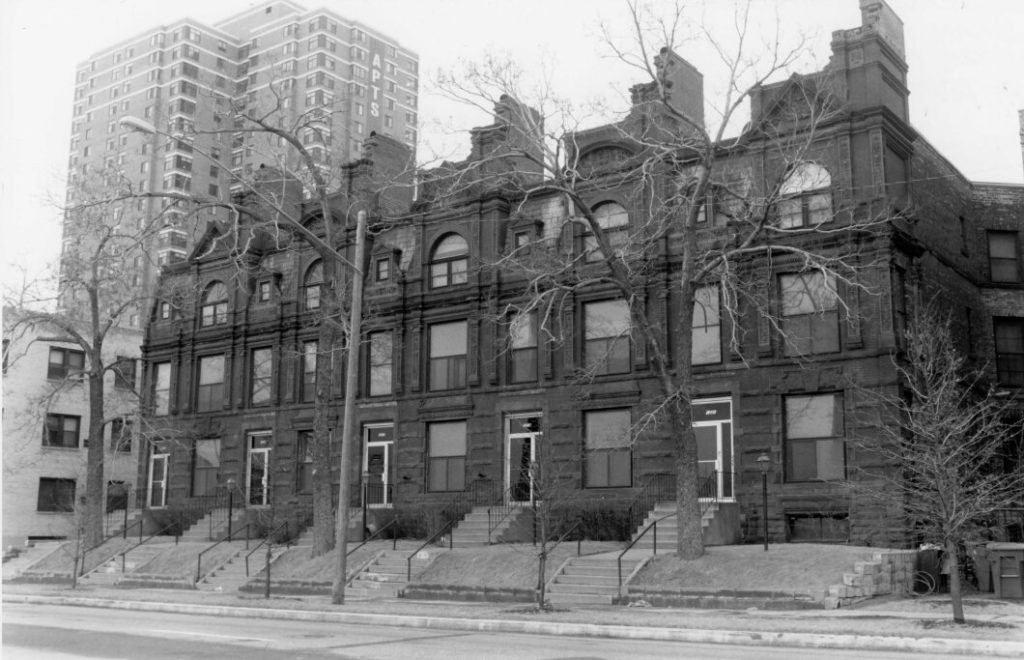
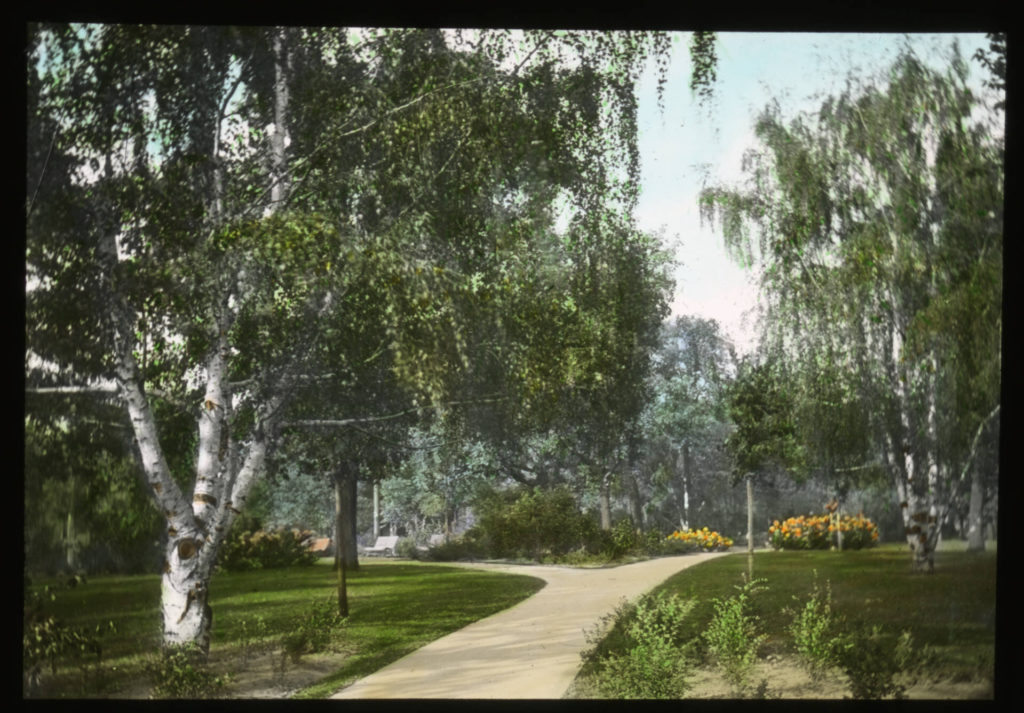
As with the exterior, the interior layout of each townhouse was also identical to its neighbor. A double-door vestibule opened to the entry hall where a grand, three-story open staircase was lit by a large skylight overhead. Two parlors, a dining room with a fireplace, an L-shaped butler’s pantry, and a kitchen were located to the right of the hall. Directly beyond the hall was a library.
All of the bedrooms and a small sitting room were located off the second-floor hall. A back staircase ascended from the butler’s pantry. The third floor of each townhome was given over to a nursery and servants quarters.
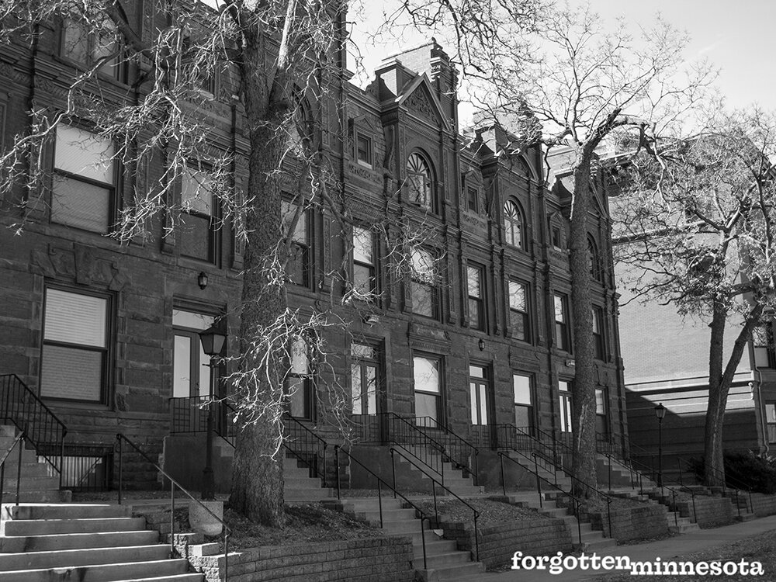
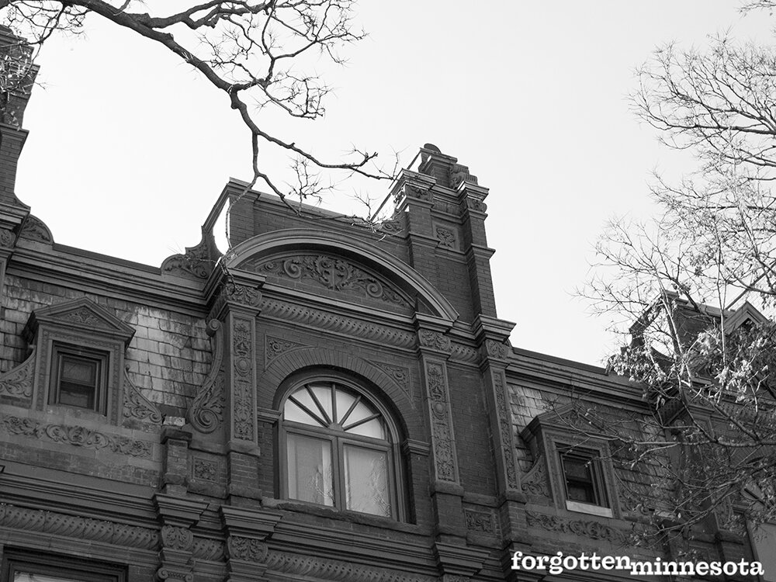
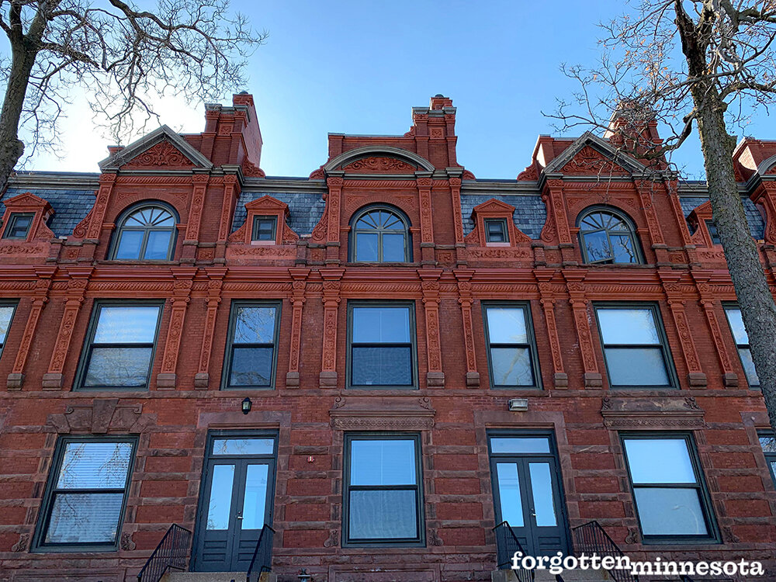
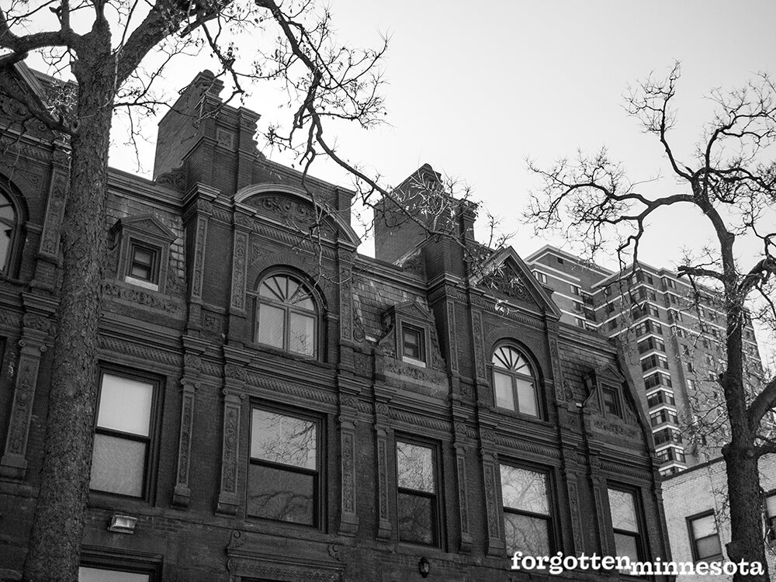
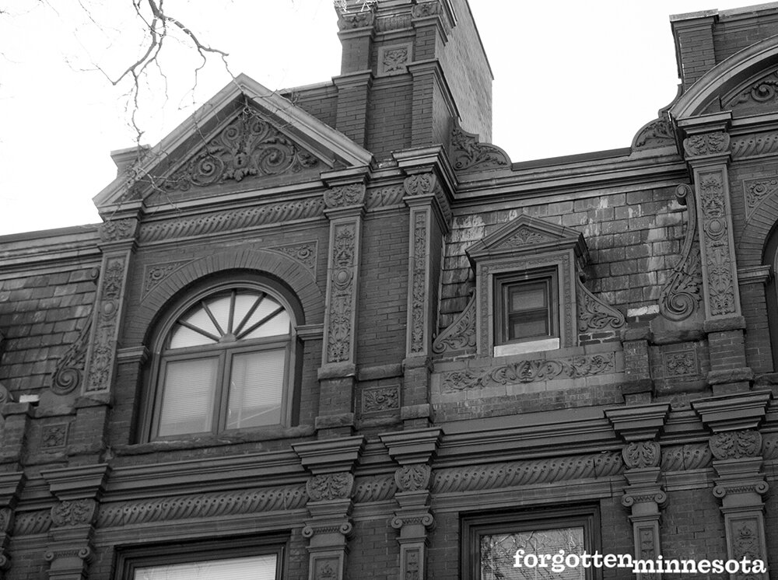
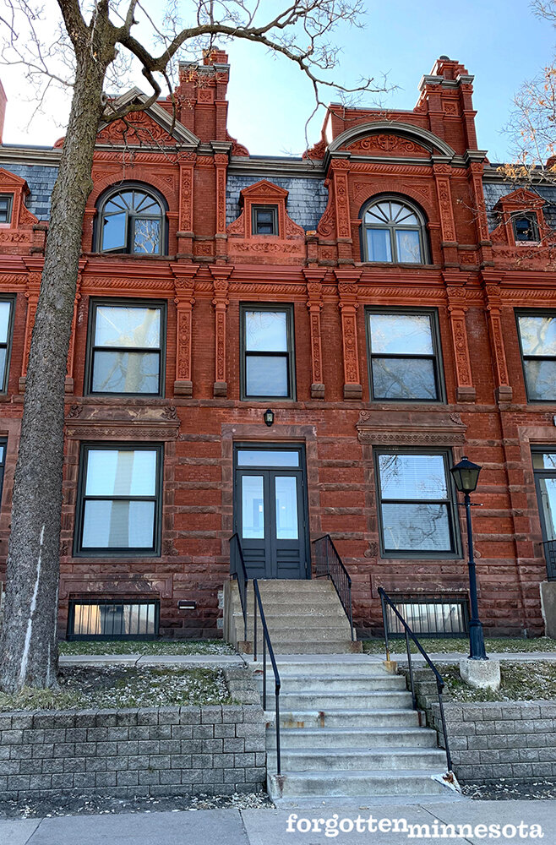
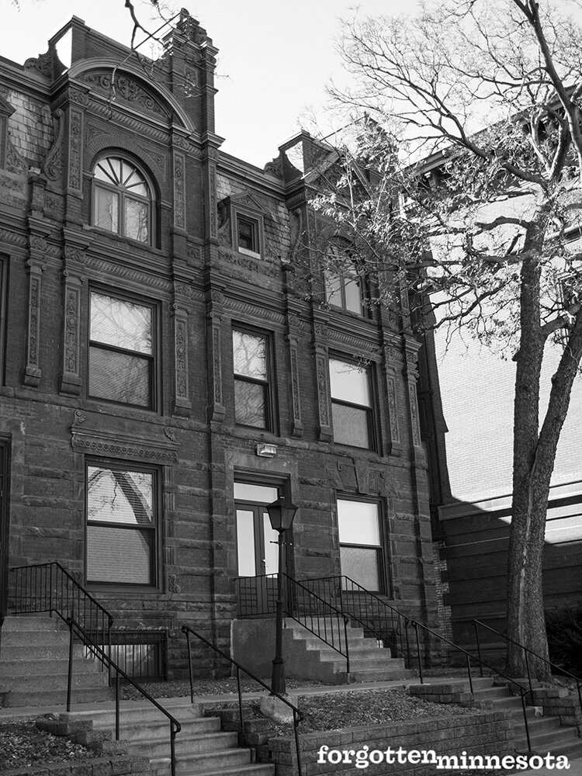
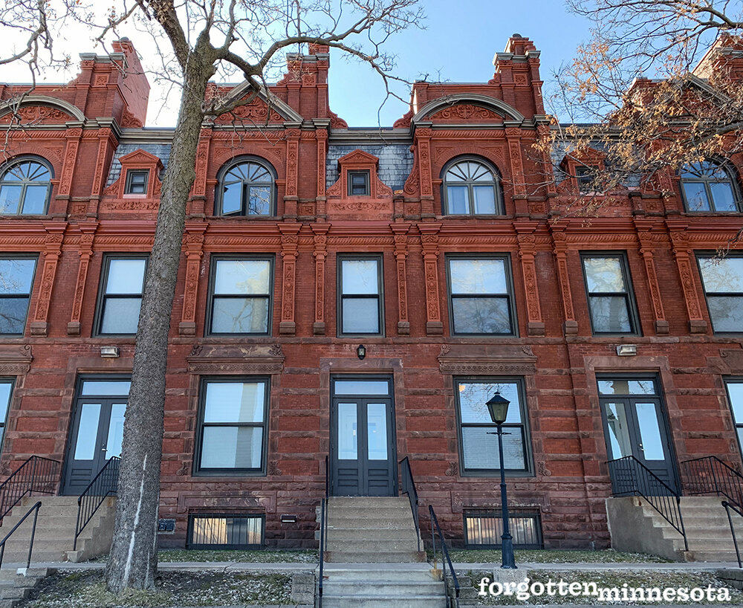
Few examples of this type of opulent multi-family housing existed in Minneapolis, and those that are left have been altered to the point of losing their original appeal. The Swinford Townhomes somehow escaped a similar fate. Although the units have been subdivided into smaller apartments, the room arrangements have retained their historic integrity. Hawthorne Park was eaten up by the construction of interstate 394 and the Swinford Townhomes, and the Swinford Apartments next door, were narrowly spared. Today, they overlook a ramp from I-394 into Minneapolis.
