The Swinford Apartments
A significant number of businesses were added and housing for people of all income levels sprang up just outside of the city core in the last 25 years of the 19th century. The area to the south and west of the business district was increasingly popular for the wealthiest residents of the city. Sprawling period mansions began popping up around the picturesque Hawthorne Park, and the area gained a reputation for being an exclusive neighborhood for the city’s well-heeled residents.
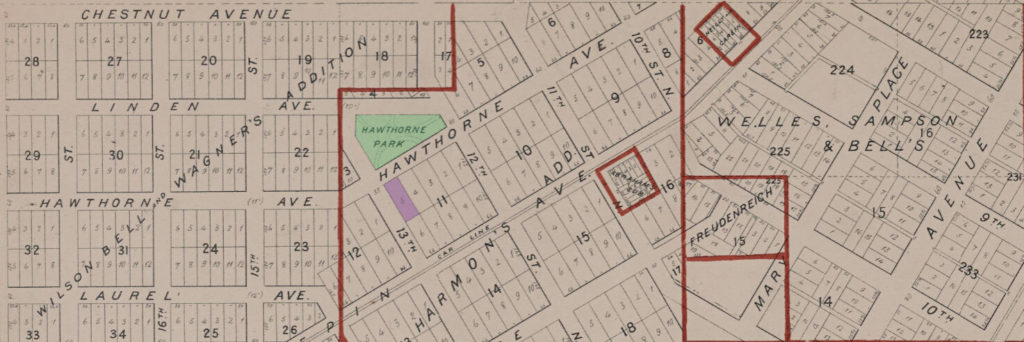
The Swinford Apartments were built overlooking pretty Hawthorne Park in 1897. The four-story Renaissance Revival building was designed by prominent architect Harry Wild Jones. By the time he designed the Swinford Apartments, Wild had already designed homes for some of the city’s wealthiest residents. He would go on to design the Washburn Park Water Tower and the chapel at Lakewood Cemetery, among other notable landmarks.
The massiveness of the Swindon Apartments is in stark contrast to the intricately-designed Swinford Townhomes next door. But its grand scale and proportion continue to hint at its elegant past. Its red-brick exterior rises to a cornice with dentils, heavy brackets, and carved open-mouthed lion heads., and a full-height, round bay graces the northeast corner of the building.
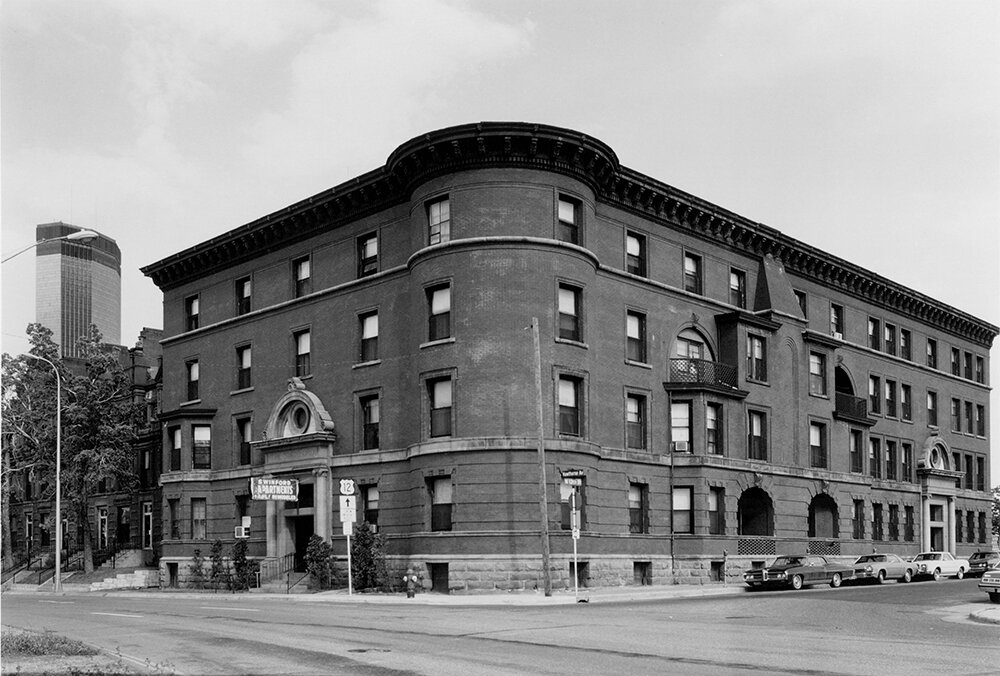
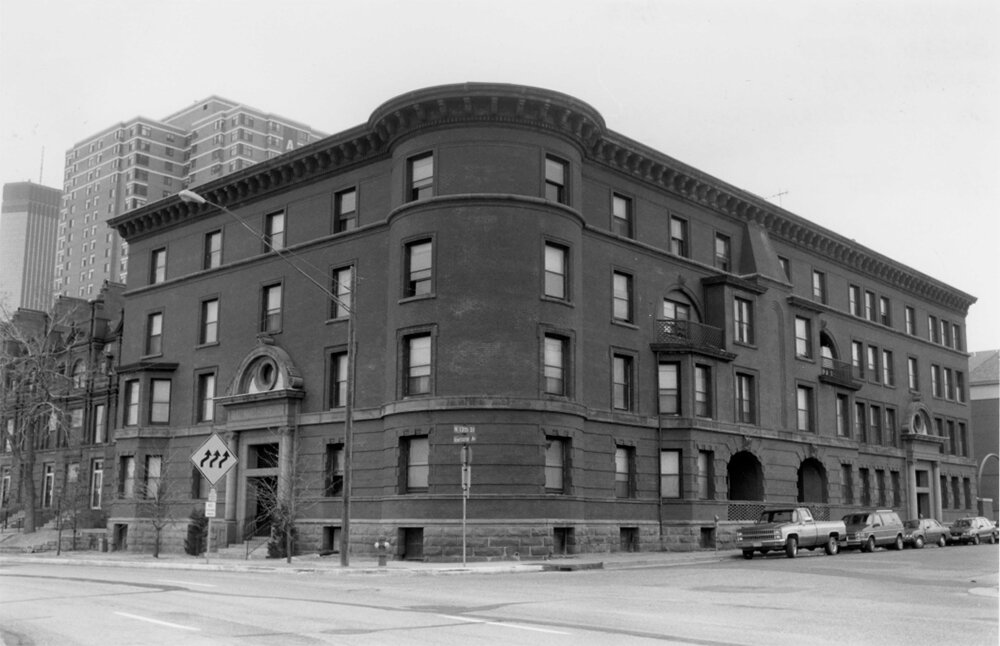
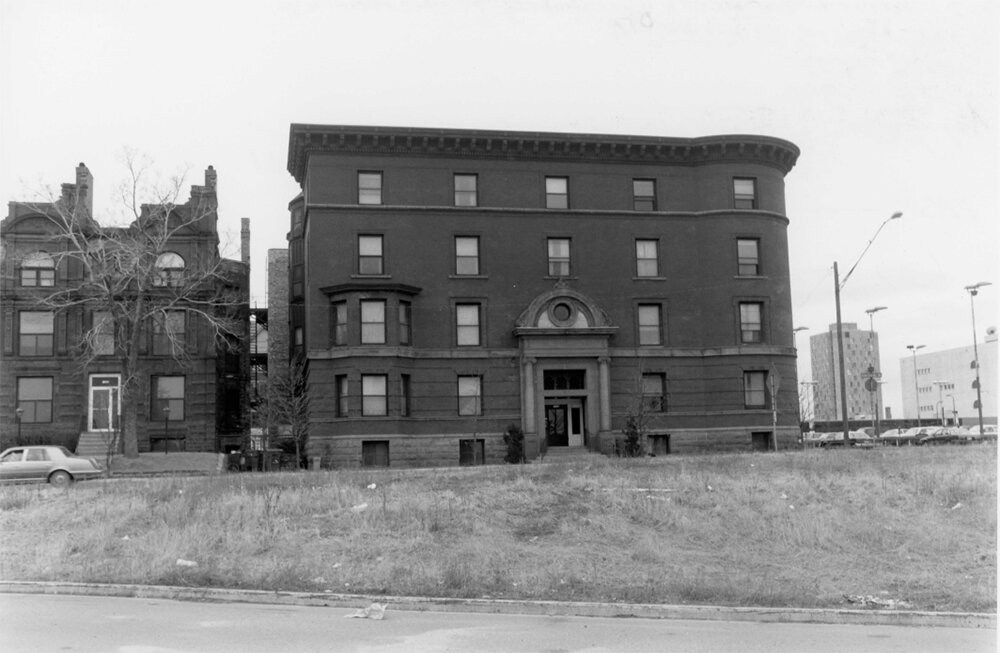
The secondary entrance on Hawthorne features two polished marble columns support a beam with THE SWINFORD carved inside of it. Six open-mouth lion heads and a circular window within an arch sit atop the beam. Below the beam, an intricate design of iron grillwork decorates the top third of the entrance, and a set of double doors–now removed–filled in the space below the grillwork. In the vestibule, four stained-glass windows and delicately carved plaster surround the interior entry door.
The main entrance facing 13th Avenue is even more decorative. The columns, carved beam, arch, lion heads, and circular window are all present. But rather than four stained-glass windows, this entry vestibule features four, arched leaded glass windows above an ornately carved doorway. On the floor, a delicate mosaic with a flowering letter “S” for Swinford remains.
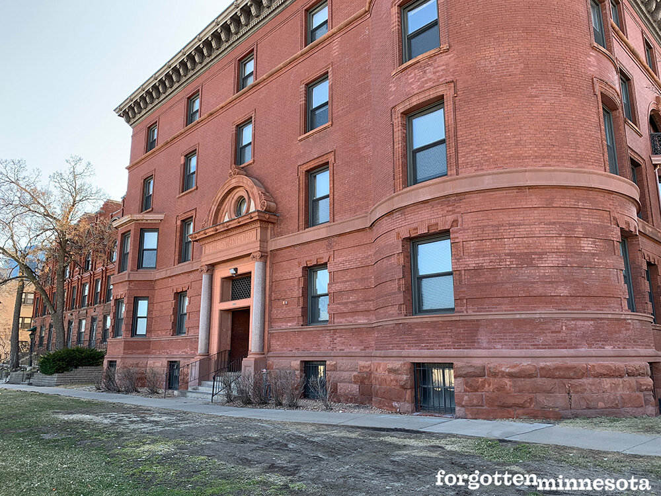
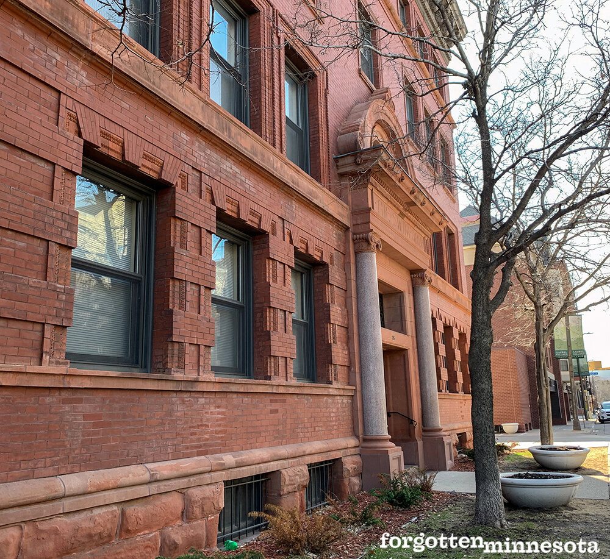
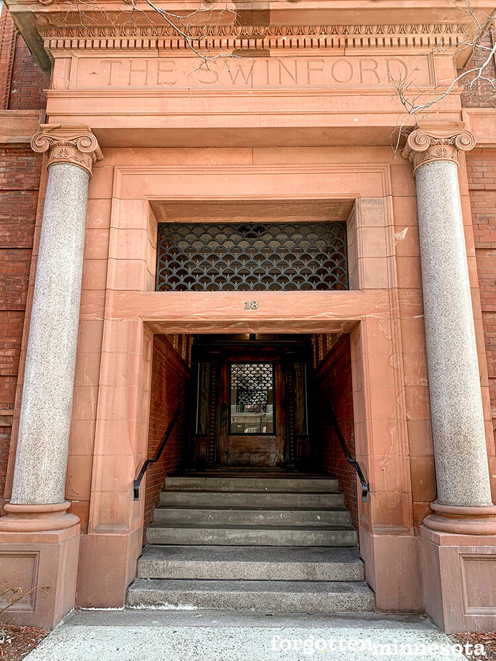
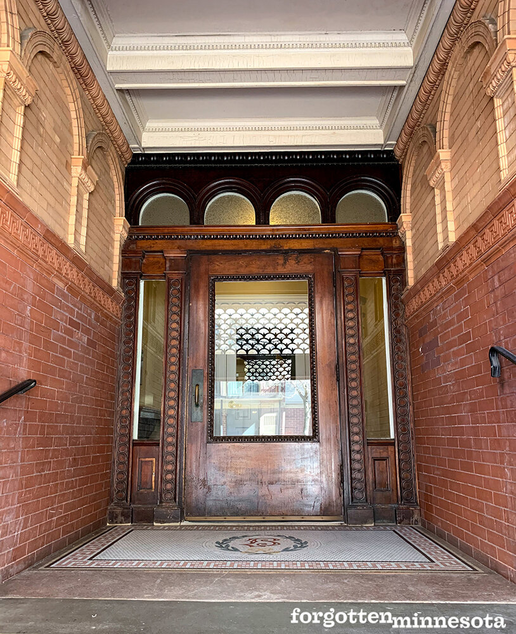
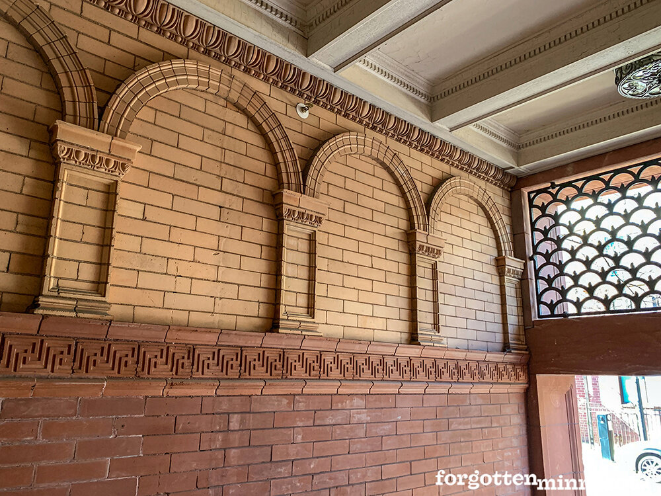
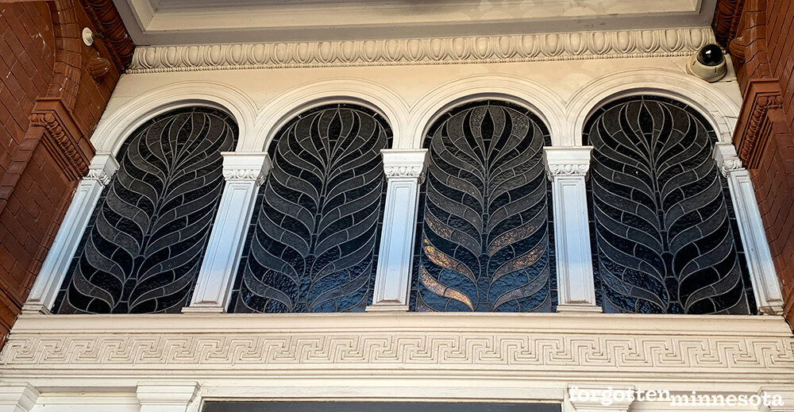
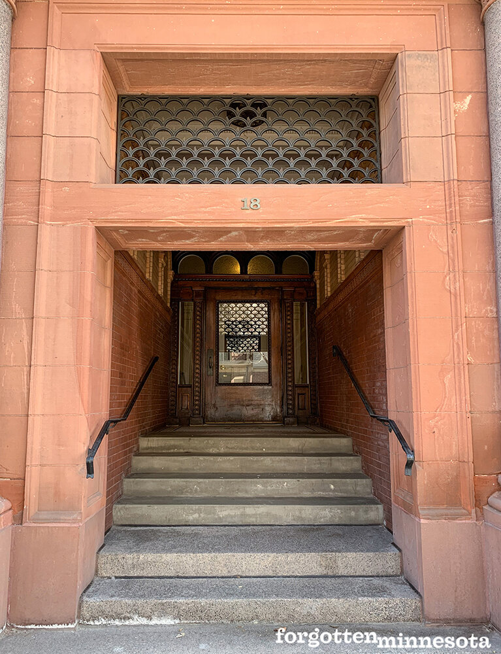
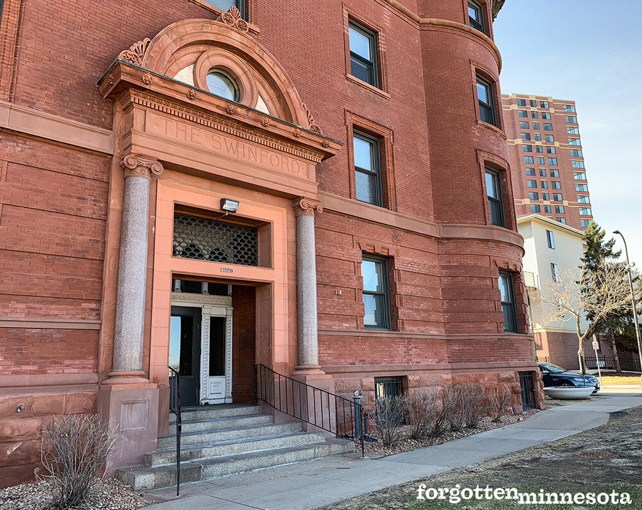
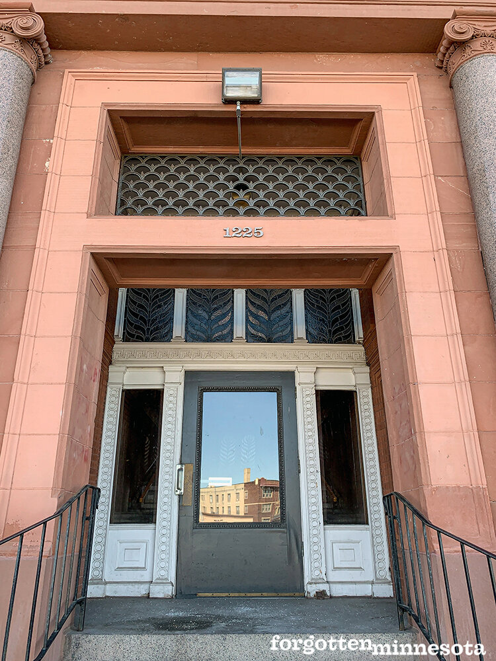
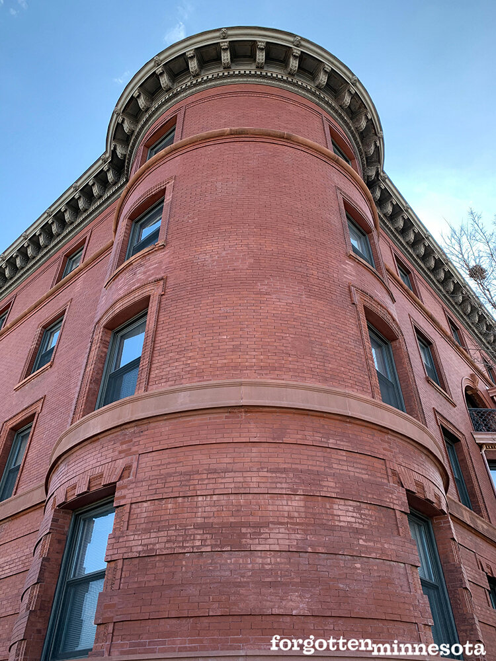
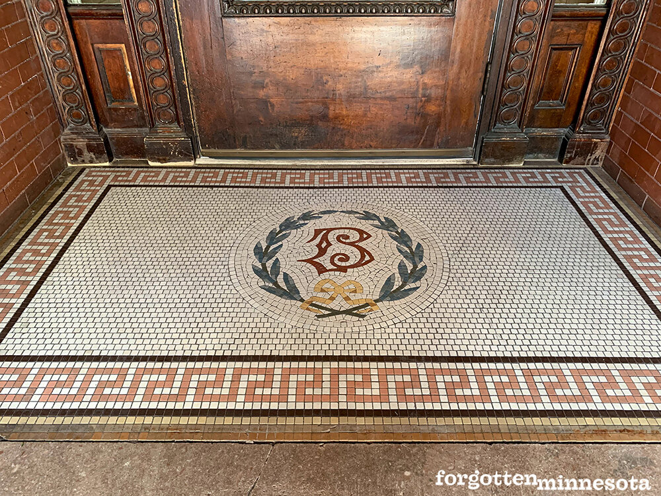
Inside, the foyer features an open-welled circular staircase that climbs upward in a graceful and continuous curve that is lit by glass skylights four floors above. Each level had four apartments, with each unit having eight to twelve rooms. The largest apartments had four bedrooms, a bathroom, a dining room, a drawing room, kitchen and butler’s pantry, reception parlor and hall, and servant’s quarters. The smaller units were typically bachelor apartments. No matter the size of the unit, each apartment home featured wooden floors, built-ins, tall ceilings, arched openings, and large windows.
Although the units have been subdivided into 49 smaller apartments, the room arrangements have retained integrity. Hawthorne Park was eaten up by the construction of interstate 394 and the Swinford narrowly escaped the same fate.
