The Second Church of Christ Scientist in Minneapolis
The Second Church of Christ Scientist in Minneapolis was founded in January 1897. The church occupied two different buildings south of downtown before moving into the Lyceum Theatre on Hennepin Avenue in 1900. On October 13, 1901, the cornerstone was laid for a new church building at Second Avenue S and 11th Street. Once completed, the building stood 40-feet from the street. The entrance was reached by ascending a sweeping flight of steps that extended across the entire front of the building.
Inside, oak leaf and acorn ornamentation appeared throughout the church. A stained glass Rose Window had a prominent place above the main entrance, and a stained-glass window of the Good Shepherd lit the south transept. Carved fern leaves and flowers embodied characteristics cherished by the church: fidelity, purity, love, constancy, and fertility.
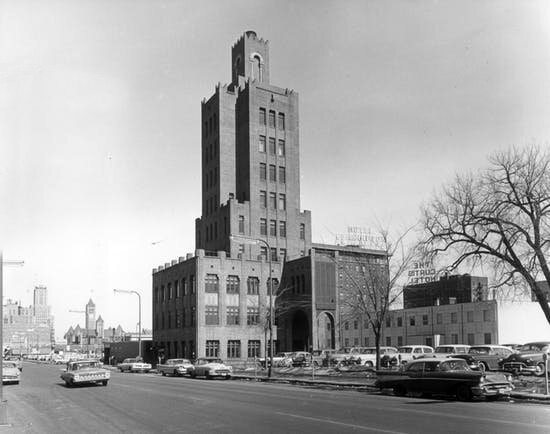
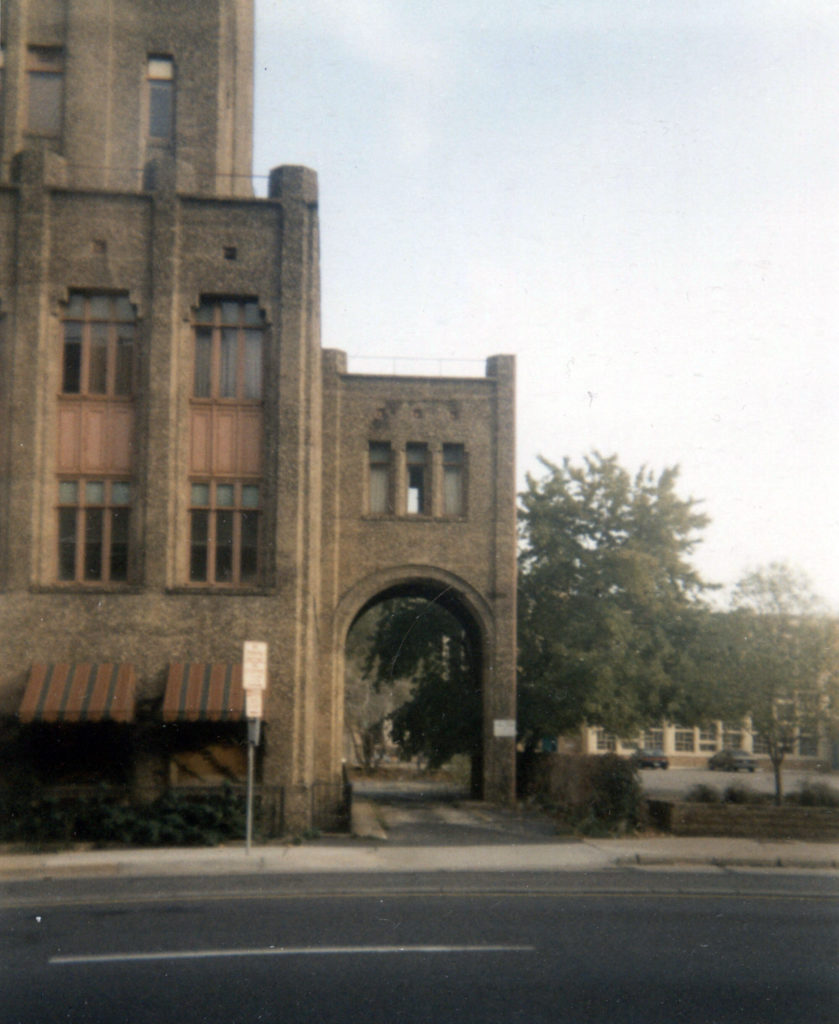
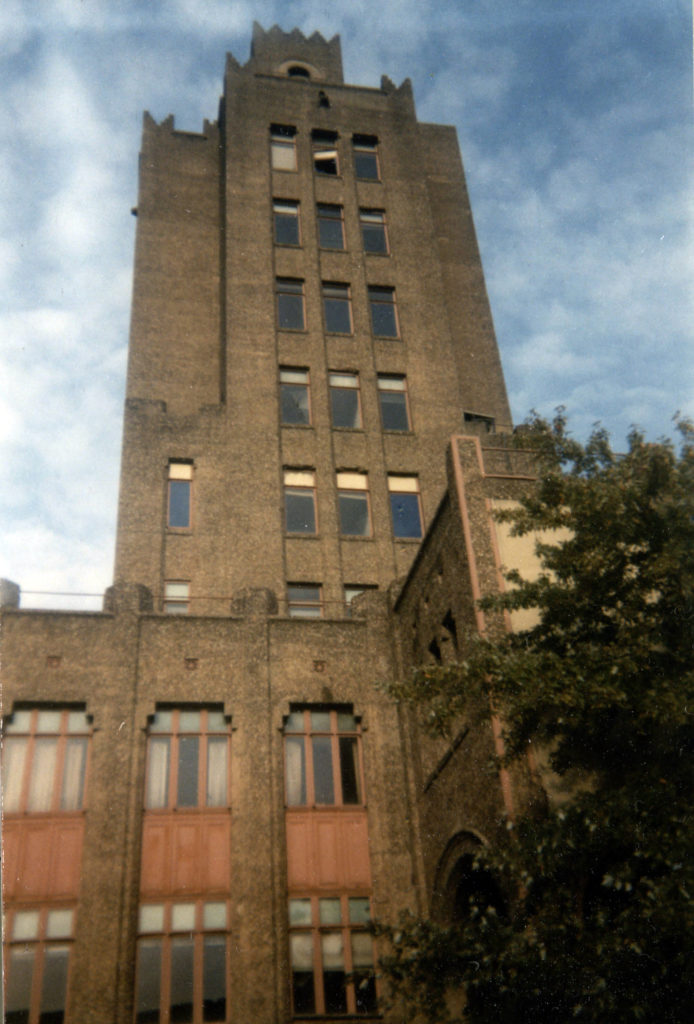
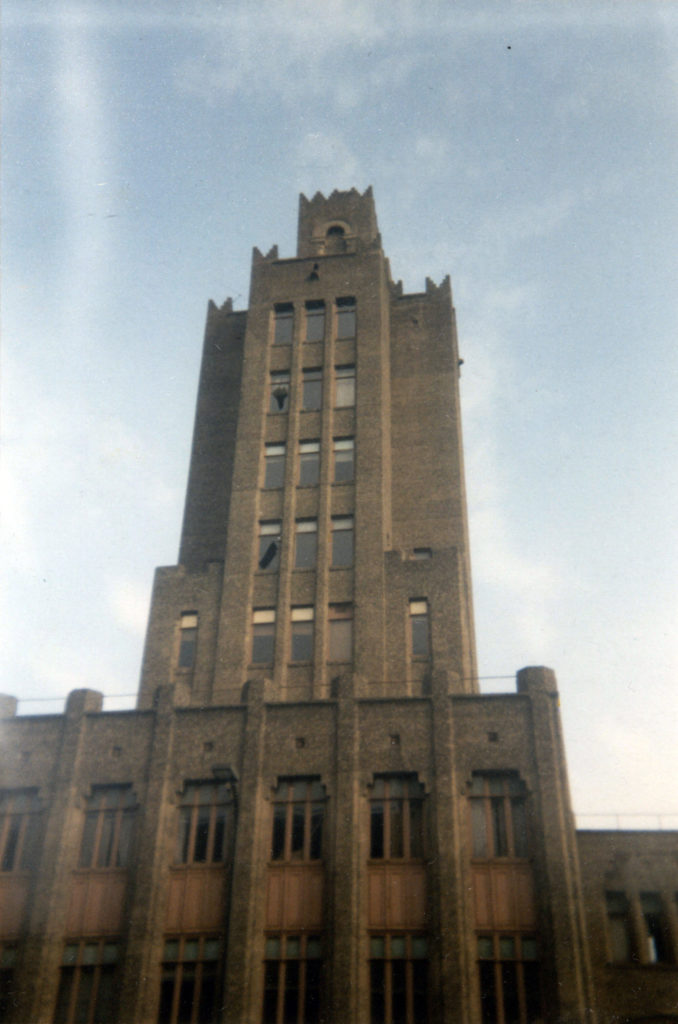
In May 1930, the congregation began construction of a nine-story tower to house administrative offices, classrooms, and reading rooms. The building was completed a year later. It was the first phase of a larger plan of four towers to adjoin a large, domed church in the center and occupy the entire block.
Designed by architect Thomas R. Kimball, the tower represents a rare example of the Ziggurat form of Moderne architecture in Minneapolis. Ziggurat style typically draws on the design of temples common to the ancient Mesopotamian Valley and is identified as a terraced pyramid of successively receding stories. Kimball also chose exposed concrete with a pebbly finish for the exterior, making it one of the first architectural attempts in Minneapolis to give a textured finish to concrete. The tower is topped by a one-story tall lantern, features a side porte-cochere and vertical bays of windows.
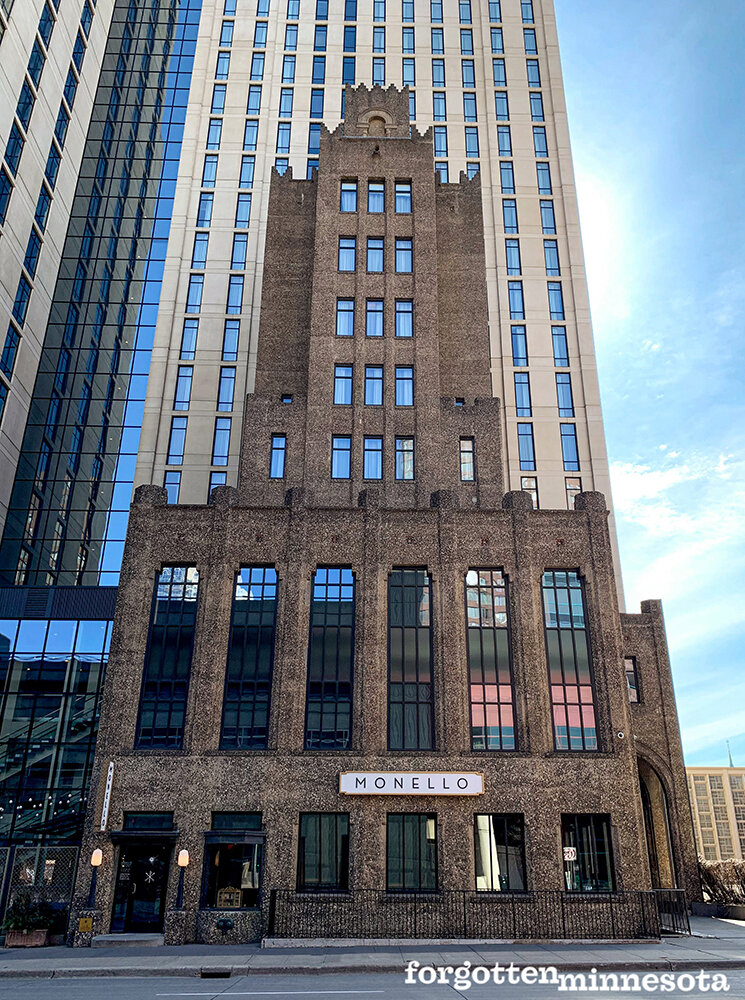
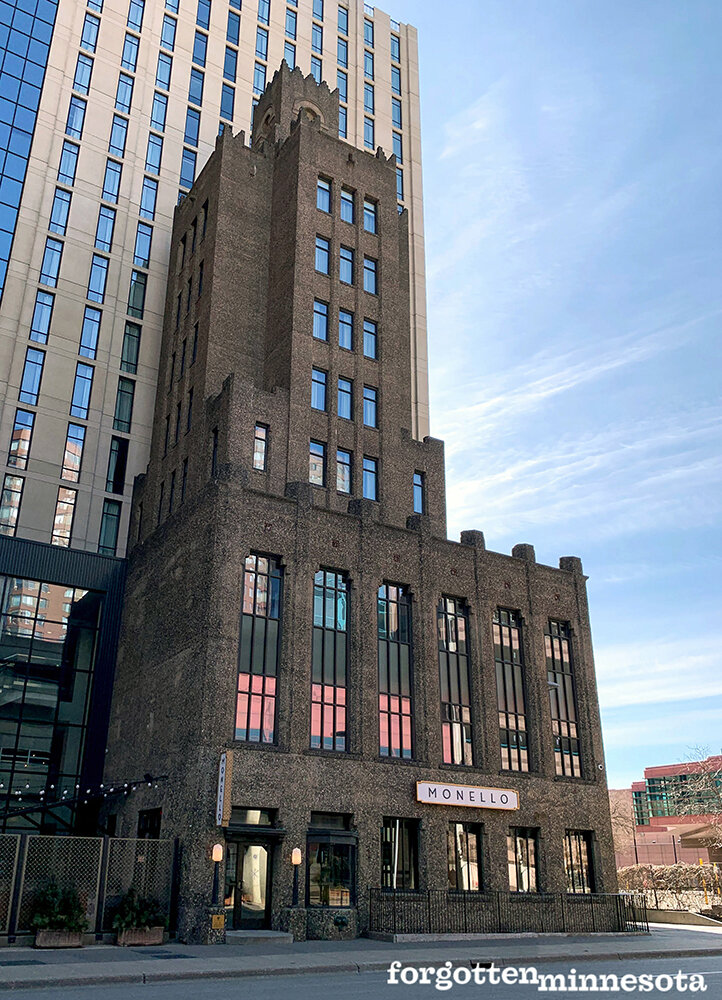
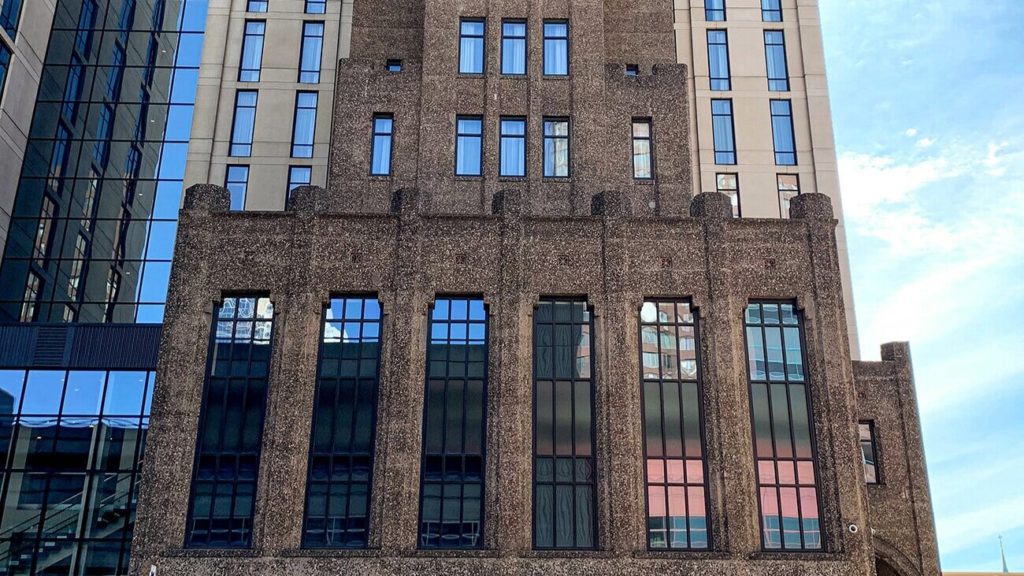
The tower was sold in 1965 to an investment company for $177,000. They renamed the building Ivy Tower, stripped off its interior character, and turned it into a wholly unpleasant office building. In 1990, property developer Charles Babinsky requested a permit for demolition, which was denied by the city. He vacated the building in 1993 and boarded it up.
The following year, he again requested permission to demolish the building to create 25 parking spaces, claiming the building’s shape made it impossible to use in any functional way. The Historic Preservation Commission denied his request because the building’s architectural and historic merit was greater than the need for 25 parking spaces. After more than a decade of sitting vacant, the tower was finally renovated in the early-2000s and opened as part of the Ivy Hotel + Residences in 2008.
