Hamm Building in Saint Paul
Construction on the Hamm Building in downtown Saint Paul began in 1915 and was completed in 1920. The site had been home to the city’s second Cathedral that was demolished in 1911. The exterior of the Hamm Building’s three street-facing façades are clad in highly-decorative, molded terracotta tile covered with plusichrome–a special glaze developed specifically for the building. The street-level of the six-story “skyscraper” features storefronts and the 3,000-seat Capitol Theater.
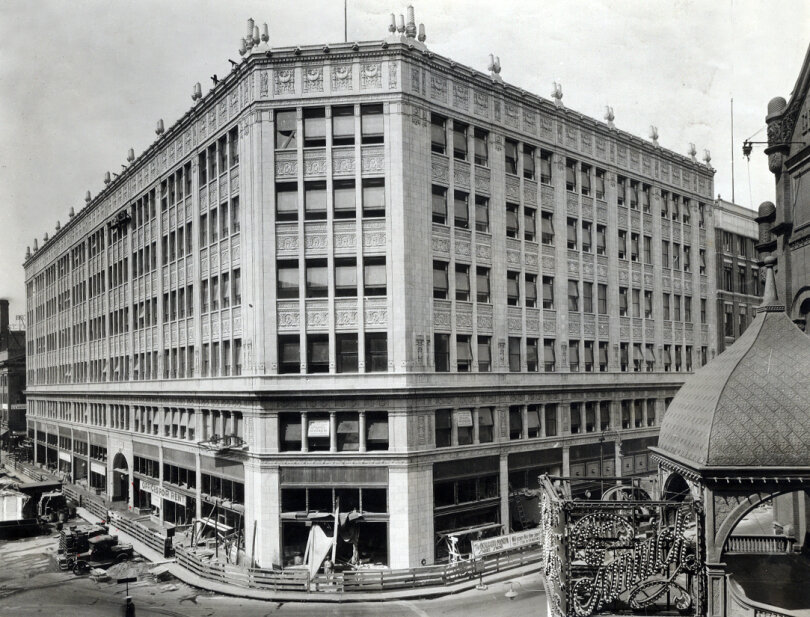
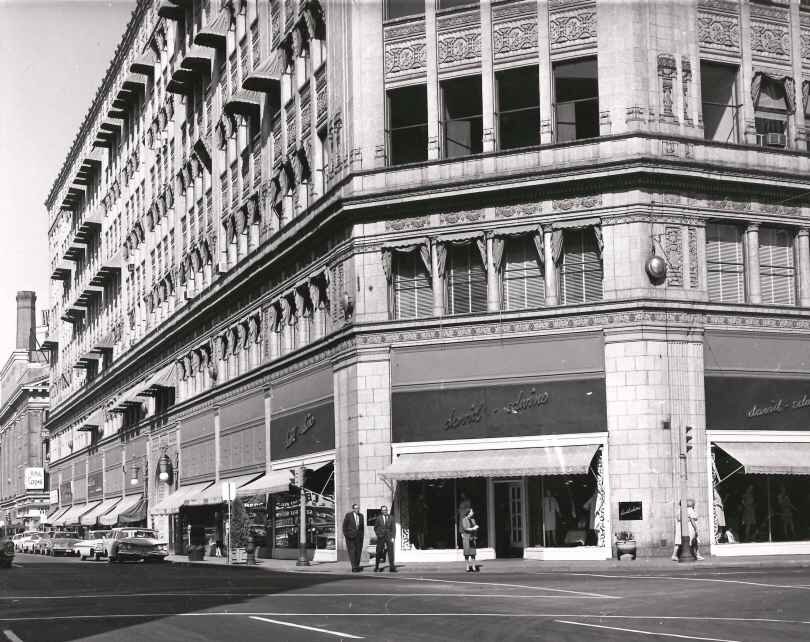
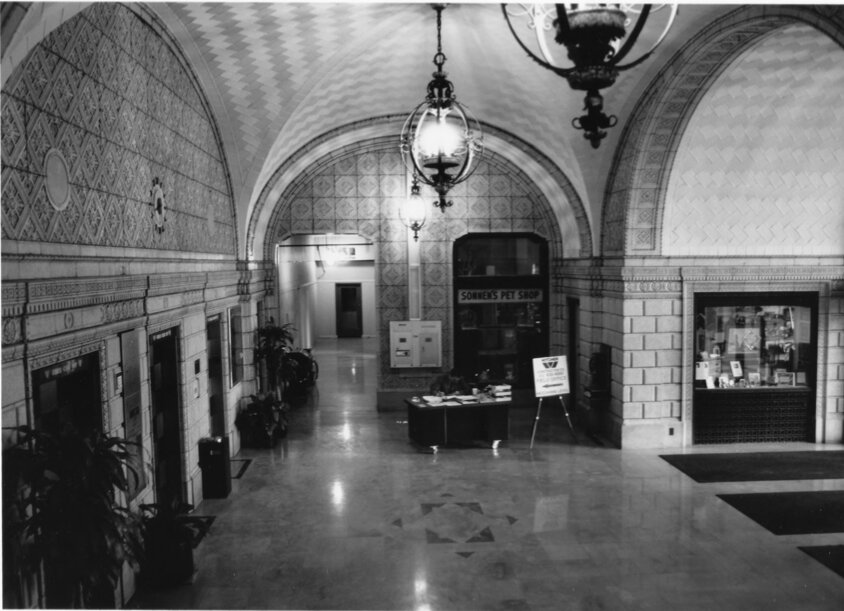
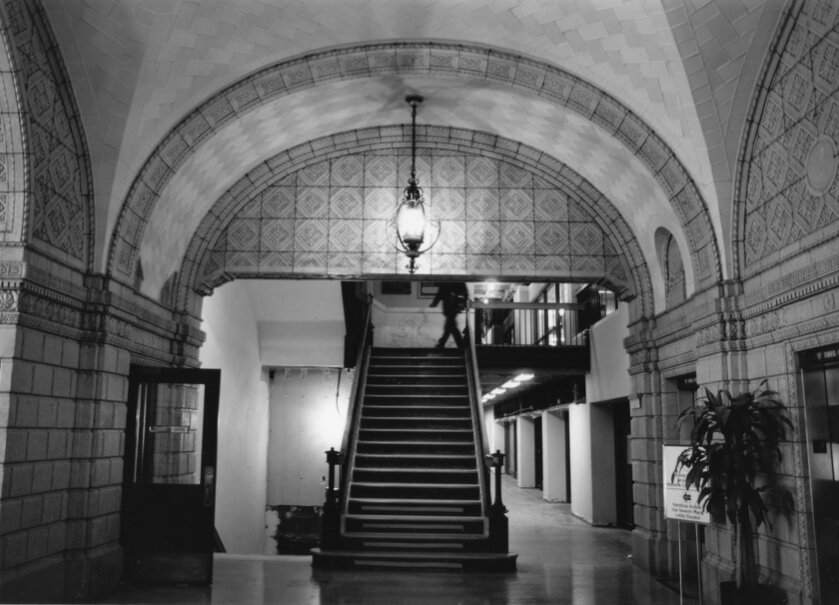
The theater was built in an opulent Spanish Baroque style. The lobby was covered in multi-colored marbles with a ticket booth and grand staircase clad in Italian travertine. A fountain claimed a prominent spot in the center of the room and a Baroque-style fresco was painted on the ceiling. The theatre’s auditorium was larger than average and contained an orchestra pit with room for a 30-piece orchestra. Its stage was hailed as the largest outside Chicago, measuring 88 by 330 feet with a 77-foot proscenium. It took 24 men more than a year to build and two months to install the theater’s Wurlitzer Four Manual Organ–second in size only to the organ at the Capitol Theatre in New York City.
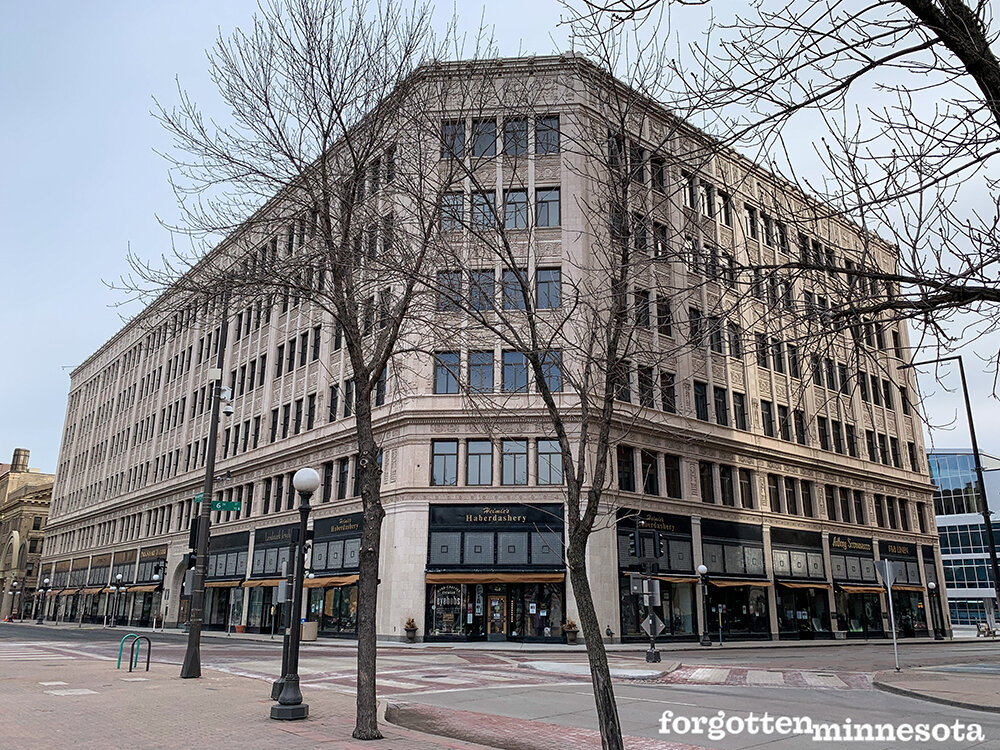
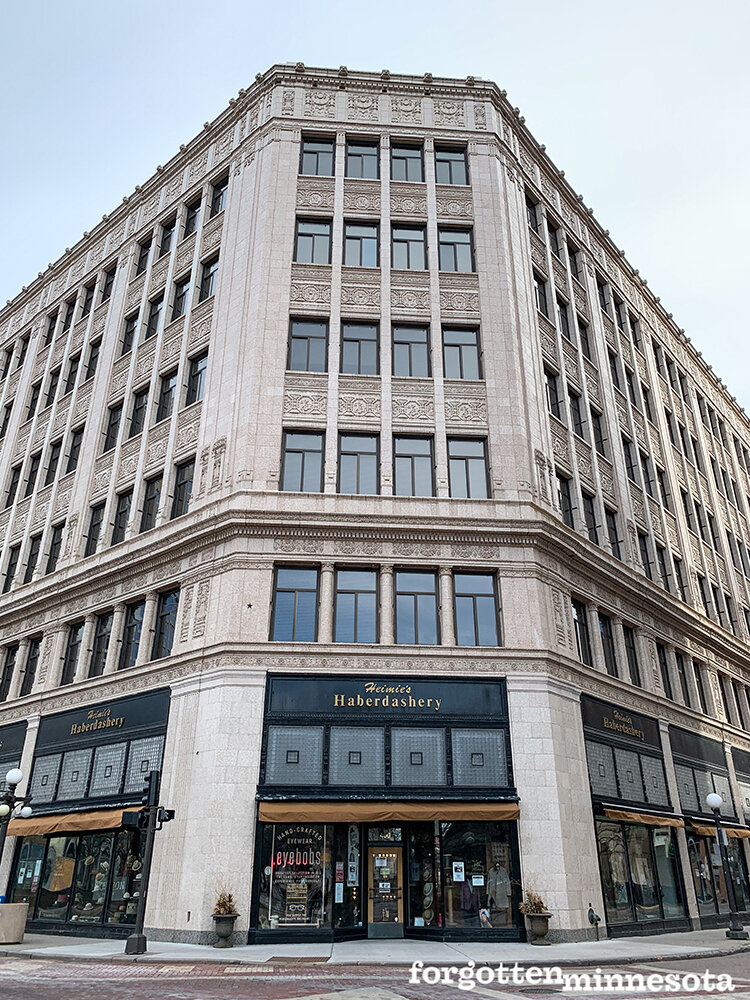
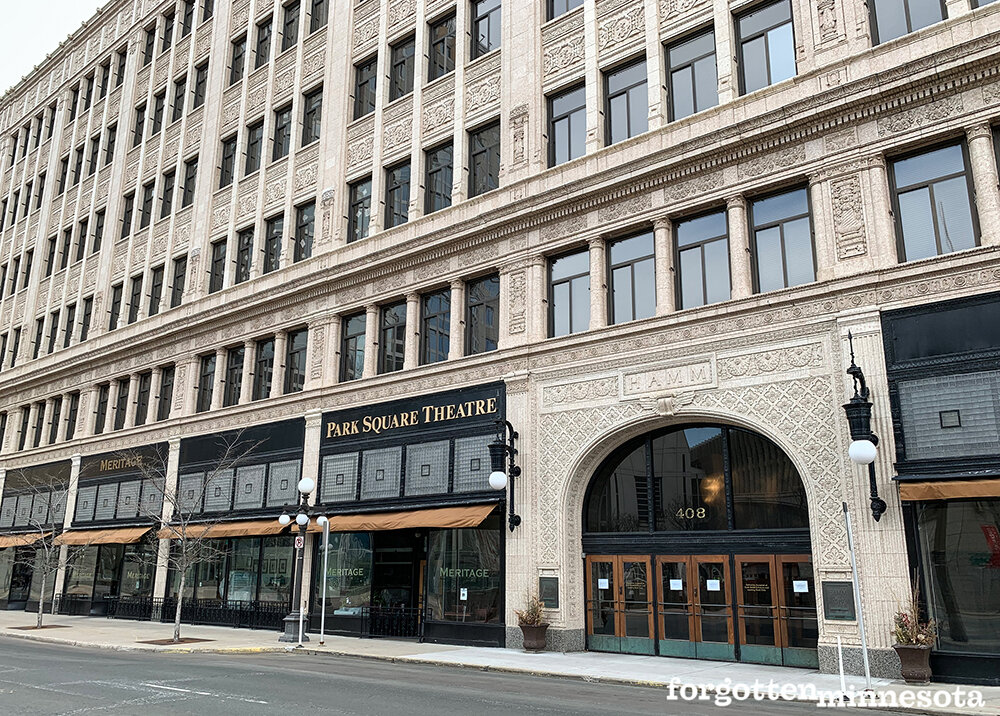
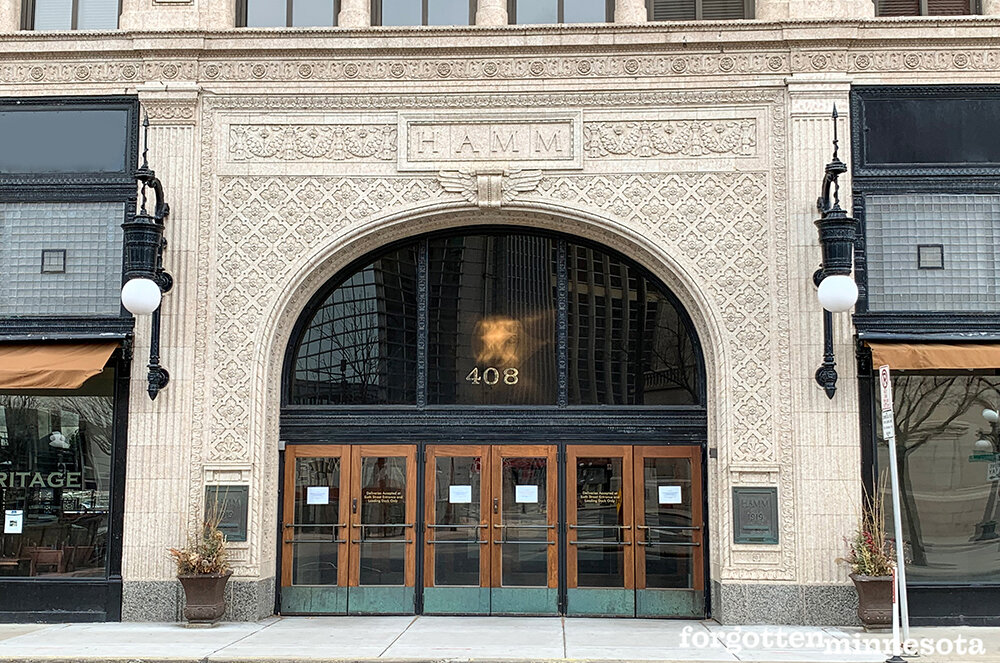
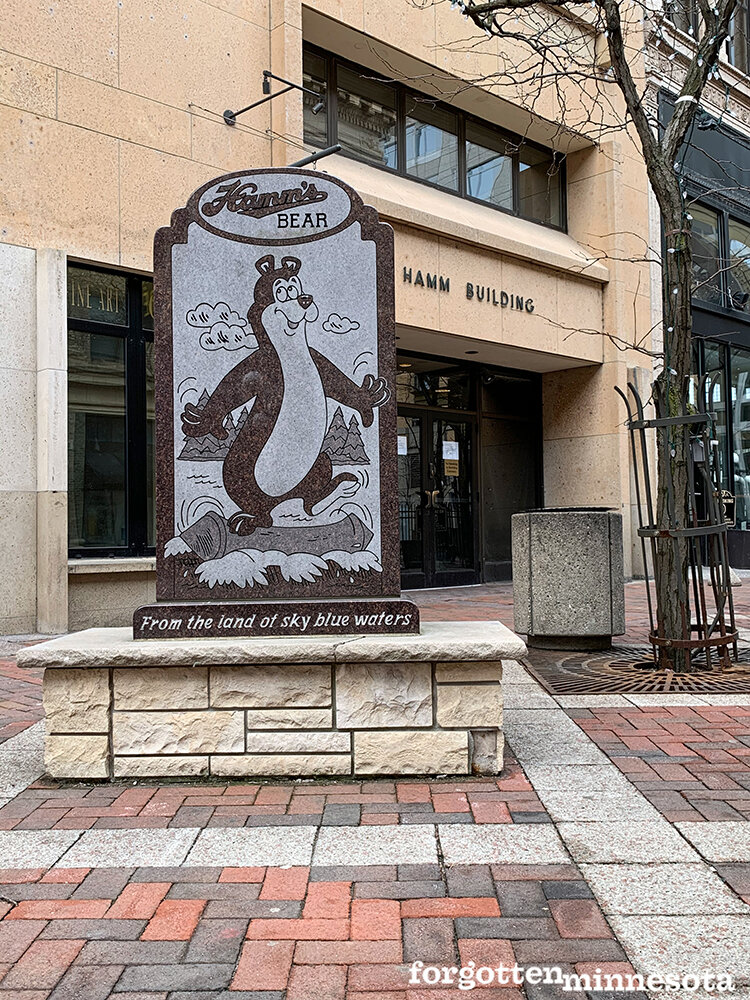
The other five stories of the Hamm building were dedicated to office space. In fact, the building provided more office space than any other building in St Paul for several decades after it opened. The three basements of the building housed mechanical systems and storage, but also an indoor skating rink and approximately 40 bowling lanes and 50 billiards tables used by St Paul Recreation.
The Hamm Building was added to the National Register of Historic Places in 1997.
